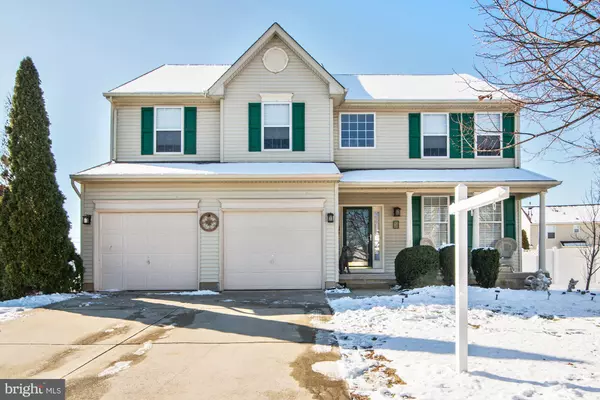For more information regarding the value of a property, please contact us for a free consultation.
Key Details
Sold Price $310,000
Property Type Single Family Home
Sub Type Detached
Listing Status Sold
Purchase Type For Sale
Square Footage 2,597 sqft
Price per Sqft $119
Subdivision Weatherby
MLS Listing ID NJGL177736
Sold Date 05/09/19
Style Colonial
Bedrooms 4
Full Baths 3
Half Baths 1
HOA Y/N N
Abv Grd Liv Area 2,597
Originating Board BRIGHT
Year Built 1999
Annual Tax Amount $10,995
Tax Year 2018
Lot Size 7,928 Sqft
Acres 0.18
Property Description
This house in Weatherby may be the one you're looking for! Roomy Kitchen has lots of cabinets and counter space with an island and pantry and is open to family room. The family room has a vaulted ceiling with skylights and gas fireplace. Powder room on first floor has been remodeled. No need to shop for a Washer and Dryer, they come with the house! Upstairs you will find a nice sized master bedroom with a full bath and large walk in closet. The 3 other Bedrooms have ceiling fans and good sized closets and share a Hall Bath. The Basement is finished with one large room and 2 smaller rooms currently used as bedrooms. There is also a full Bathroom with Shower in the Basement. Outside you will want to entertain with your in ground pool (newer liner & cover) and patio all around it. Bring on the party! Roof is 2 yrs old with new leased solar ($143/mo). Minutes from major highways to get you to Phila, and Delaware, routes 295 and NJ Turnpike. Make your appointment to see this house now. You can move in, get settled and be ready for summer!
Location
State NJ
County Gloucester
Area Woolwich Twp (20824)
Zoning RESI
Rooms
Other Rooms Living Room, Primary Bedroom, Bedroom 2, Bedroom 3, Bedroom 4, Kitchen, Family Room, Basement, Storage Room
Basement Fully Finished
Interior
Interior Features Ceiling Fan(s), Family Room Off Kitchen, Kitchen - Eat-In, Kitchen - Island, Pantry, Skylight(s), Wood Floors
Heating Central, Forced Air
Cooling Central A/C
Flooring Hardwood, Carpet
Fireplaces Number 1
Fireplaces Type Gas/Propane
Equipment Dishwasher, Disposal, Microwave, Oven/Range - Gas, Stainless Steel Appliances, Water Heater, Dryer, Washer
Fireplace Y
Appliance Dishwasher, Disposal, Microwave, Oven/Range - Gas, Stainless Steel Appliances, Water Heater, Dryer, Washer
Heat Source Natural Gas
Laundry Main Floor
Exterior
Parking Features Inside Access
Garage Spaces 6.0
Fence Fully
Pool Fenced, In Ground
Water Access N
Roof Type Shingle
Accessibility None
Attached Garage 2
Total Parking Spaces 6
Garage Y
Building
Story 2
Sewer Public Sewer
Water Public
Architectural Style Colonial
Level or Stories 2
Additional Building Above Grade, Below Grade
New Construction N
Schools
Middle Schools Kingsway Regional M.S.
High Schools Kingsway Regional H.S.
School District Kingsway Regional High
Others
Senior Community No
Tax ID 24-00003 02-00024
Ownership Fee Simple
SqFt Source Assessor
Acceptable Financing Conventional, Cash, FHA, VA
Listing Terms Conventional, Cash, FHA, VA
Financing Conventional,Cash,FHA,VA
Special Listing Condition Standard
Read Less Info
Want to know what your home might be worth? Contact us for a FREE valuation!

Our team is ready to help you sell your home for the highest possible price ASAP

Bought with Christopher D Wharton • Long & Foster Real Estate, Inc.
GET MORE INFORMATION




