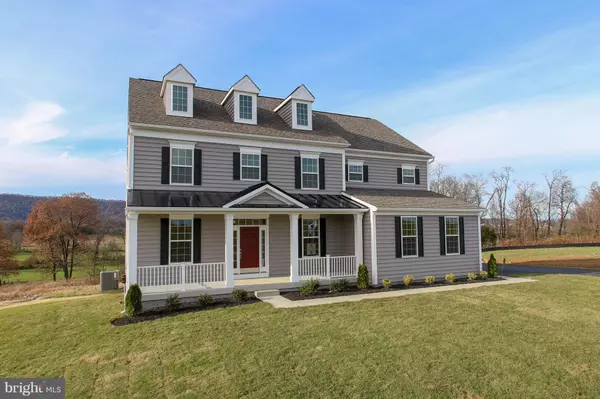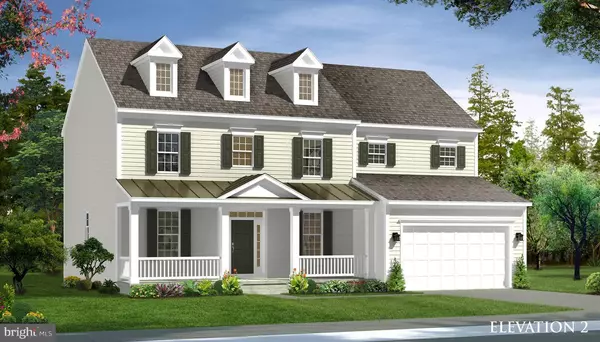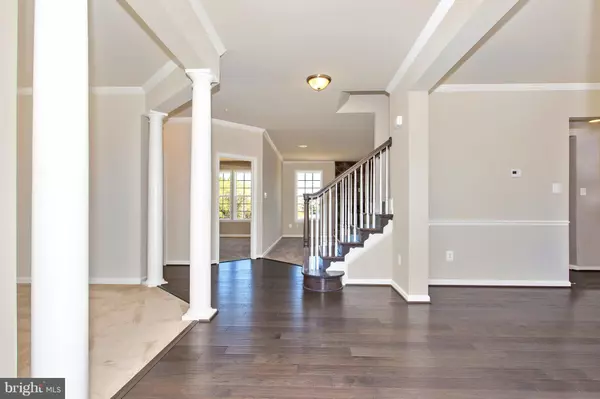For more information regarding the value of a property, please contact us for a free consultation.
Key Details
Sold Price $425,580
Property Type Single Family Home
Sub Type Detached
Listing Status Sold
Purchase Type For Sale
Square Footage 3,000 sqft
Price per Sqft $141
Subdivision Aspen Greens
MLS Listing ID WVJF119376
Sold Date 05/10/19
Style Colonial
Bedrooms 4
Full Baths 2
Half Baths 1
HOA Fees $54/ann
HOA Y/N Y
Abv Grd Liv Area 3,000
Originating Board BRIGHT
Year Built 2019
Tax Year 2019
Lot Size 0.300 Acres
Acres 0.32
Property Description
This open floorplan and it s beautifully appointed selections is a MUST SEE if you love to entertain family and friends. The Castlerock II offers 4 bedrooms, 2 1/2 baths, great front porch, 2 car garage with mountain views in Aspen Greens. This home features a stunning 2 story family room with a gas fireplace. The large modern kitchen offers a gourmet kitchen with stainless steel appliances, apron style sink, gorgeous upgraded cabinetry and island with pendant lighting that opens to the family room. In addition, a separate office/study as well as a mudroom with a convenient "drop zone" that is on almost every wish list. As if that isn't enough, 5" plank hardwood in Misty Grey adorns much of the 1st floor. The classic open oak staircase with iron balusters leads you to the 2nd floor where you will find 4 bedrooms, all with walk in closets including a spacious Owner's Suite with a massive walk in closet as well. The large Owner's Bath features a deep soaking tub, separate walk-in shower with a modern frameless glass door as well as custom upgraded tile throughout. UPGRADES GALORE! It's impossible to list them all, you must see for yourself! With a late Spring delivery, this home won't last. Aspen Greens, Right Where You Want To Be. Better Value, Better Living. *PHOTOS ARE SIMILAR BUT WILL DIFFER FROM ACTUAL HOME*
Location
State WV
County Jefferson
Zoning RESIDENTIAL
Rooms
Other Rooms Living Room, Dining Room, Primary Bedroom, Bedroom 2, Bedroom 3, Bedroom 4, Kitchen, Family Room, Basement, Foyer, Breakfast Room, Study
Basement Connecting Stairway, Rough Bath Plumb, Unfinished, Sump Pump
Interior
Interior Features Breakfast Area, Dining Area, Primary Bath(s), Upgraded Countertops
Hot Water Electric
Heating Heat Pump(s)
Cooling Heat Pump(s), Programmable Thermostat, Ceiling Fan(s)
Fireplaces Number 1
Fireplaces Type Gas/Propane, Mantel(s), Stone
Equipment Refrigerator, Range Hood, Oven/Range - Electric, Microwave, Disposal
Fireplace Y
Window Features Low-E,Screens,Casement
Appliance Refrigerator, Range Hood, Oven/Range - Electric, Microwave, Disposal
Heat Source Electric
Laundry Hookup, Upper Floor
Exterior
Parking Features Garage - Front Entry
Garage Spaces 2.0
Utilities Available Cable TV Available
Amenities Available Jog/Walk Path
Water Access N
Accessibility None
Attached Garage 2
Total Parking Spaces 2
Garage Y
Building
Story 3+
Sewer Public Sewer
Water Public
Architectural Style Colonial
Level or Stories 3+
Additional Building Above Grade
Structure Type 2 Story Ceilings,9'+ Ceilings
New Construction Y
Schools
School District Jefferson County Schools
Others
Senior Community No
Tax ID NO TAX RECORD
Ownership Fee Simple
SqFt Source Estimated
Special Listing Condition Standard
Read Less Info
Want to know what your home might be worth? Contact us for a FREE valuation!

Our team is ready to help you sell your home for the highest possible price ASAP

Bought with Donald A Fisher • Real Property Solutions, LLC



