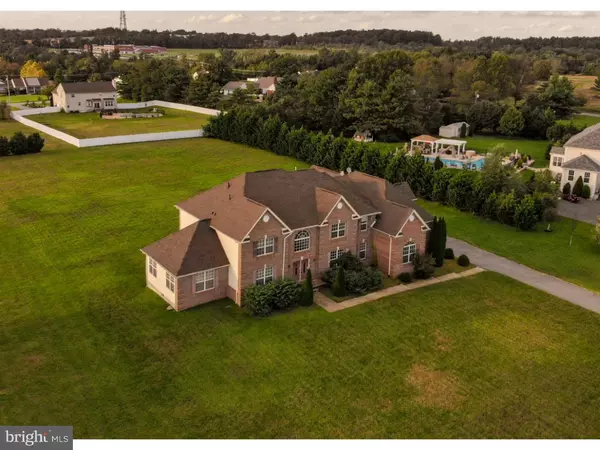For more information regarding the value of a property, please contact us for a free consultation.
Key Details
Sold Price $393,750
Property Type Single Family Home
Sub Type Detached
Listing Status Sold
Purchase Type For Sale
Square Footage 5,552 sqft
Price per Sqft $70
Subdivision The Meadows
MLS Listing ID 1009950628
Sold Date 05/15/19
Style Colonial
Bedrooms 5
Full Baths 4
HOA Y/N N
Abv Grd Liv Area 5,552
Originating Board TREND
Year Built 2006
Annual Tax Amount $20,572
Tax Year 2018
Lot Size 1.500 Acres
Acres 1.5
Lot Dimensions 170 X 350
Property Description
REDUCED !!! REDUCED !!! Looking for a sprawling estate, large yard, wonderful school system, and great neighborhood? You are in the right place! Settled on an acre and a half is this stately brick home with so much to offer. Enter the front entrance to the beautiful grain of hardwood floors and the soaring 18-foot ceilings of a two-story foyer. To the right is your dining room with large windows and enough space for a large gathering table. To the left of the foyer is the formal living room that enters into the bright, sunny solarium with vaulted ceilings. Moving through the solarium you'll find a theater/media room for those hi-def movies at home with friends and family. Continuing through the media room brings you to the two-story family room with the warming and relaxing light from tall windows wrapped around the fireplace. Into your spacious kitchen with room for a table if desired and plenty of room for seating around the large island. Wrapping up the first floor is a bedroom (#5), a full bathroom, large auxiliary room, several large closets, and access to the 3-car attached garage. Up either of the two flights of stairs brings you to the open and airy walkway overlooking both the foyer and the two-story family room. Bedroom 2 has it's own bathroom, and bedroom 3 and 4 share a spacious jack-and-jill bathroom with separate sectioned off shower and water closet space. Over to the master bedroom which will not disappoint. Entering through double doors you will find not only a large bedroom, but two large extended rooms, measuring 18x15 and 15x12, on each side of your bedroom. Two large walk-in closets finish out this bedroom space to truly make this a Master Suite. Your master bath includes an oasis of comfort with vaulted ceilings and skylights, a soaking tub, shower, separate water closet, double vanity and linen closet. Your relaxing space away from it all. Wrapping up this gem is a walk-out basement that measures 80-feet from end to end, is 40-foot wide, and has 9ft ceilings. This home sits an a 1.5 acre lot. Come make this home your own.
Location
State NJ
County Gloucester
Area Woolwich Twp (20824)
Zoning RES
Rooms
Other Rooms Living Room, Dining Room, Primary Bedroom, Bedroom 2, Bedroom 3, Kitchen, Family Room, Bedroom 1, Laundry, Solarium, Media Room
Basement Full, Unfinished, Outside Entrance
Main Level Bedrooms 1
Interior
Interior Features Primary Bath(s), Kitchen - Island, Butlers Pantry, Skylight(s), Water Treat System, Stall Shower, Kitchen - Eat-In
Hot Water Electric
Heating Forced Air
Cooling Central A/C
Flooring Wood, Fully Carpeted, Tile/Brick
Fireplaces Number 1
Fireplaces Type Gas/Propane
Equipment Cooktop, Built-In Range, Oven - Wall, Oven - Double, Oven - Self Cleaning, Dishwasher
Fireplace Y
Appliance Cooktop, Built-In Range, Oven - Wall, Oven - Double, Oven - Self Cleaning, Dishwasher
Heat Source Propane - Leased
Laundry Basement
Exterior
Parking Features Garage - Side Entry
Garage Spaces 6.0
Utilities Available Propane
Water Access N
Roof Type Shingle
Accessibility None
Attached Garage 3
Total Parking Spaces 6
Garage Y
Building
Story 2
Foundation Concrete Perimeter
Sewer On Site Septic
Water Well
Architectural Style Colonial
Level or Stories 2
Additional Building Above Grade
Structure Type Cathedral Ceilings,9'+ Ceilings
New Construction N
Schools
Middle Schools Kingsway Regional
High Schools Kingsway Regional
School District Kingsway Regional High
Others
Senior Community No
Tax ID 24-00027 01-00029
Ownership Fee Simple
SqFt Source Assessor
Special Listing Condition REO (Real Estate Owned)
Read Less Info
Want to know what your home might be worth? Contact us for a FREE valuation!

Our team is ready to help you sell your home for the highest possible price ASAP

Bought with Matthew Craig McComb • EXP Realty, LLC
GET MORE INFORMATION




