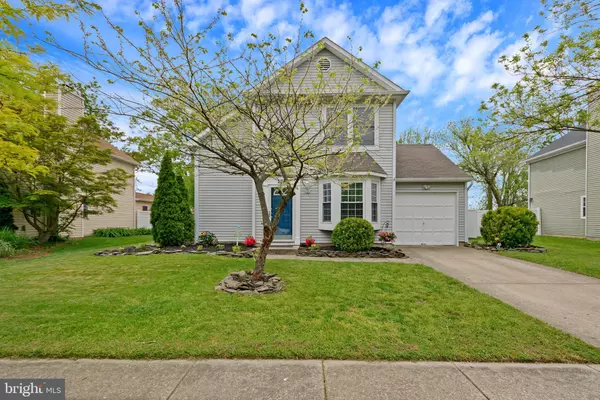For more information regarding the value of a property, please contact us for a free consultation.
Key Details
Sold Price $214,900
Property Type Single Family Home
Sub Type Detached
Listing Status Sold
Purchase Type For Sale
Square Footage 1,252 sqft
Price per Sqft $171
Subdivision Fox Hound Village
MLS Listing ID NJGL240184
Sold Date 06/17/19
Style Colonial,Contemporary
Bedrooms 3
Full Baths 1
Half Baths 1
HOA Fees $12/ann
HOA Y/N Y
Abv Grd Liv Area 1,252
Originating Board BRIGHT
Year Built 1984
Annual Tax Amount $4,114
Tax Year 2018
Lot Size 6,534 Sqft
Acres 0.15
Lot Dimensions 0.00 x 0.00
Property Description
BEST LOCATION in the development !!! 3 bed 2 story in logan twp overlooking the water. walking into this beautiful home you notice the gorgeous hardwood floors and soaring ceilings in the large living room. opens to a generously sized kitchen with featuring Maple cabinetry granite tops tile backsplash and stainless appliances with sliders to a concrete patio overlooking the fully fenced rear yard . 1st floor office/3rd bedroom and a 1/2 bath as well . upstairs features a master bedroom with walk in closet and full bath and a 2nd bedroom Conveniently located close to 295 for easy commuting to Philadelphia, Wilmington and cherry hill Don't let this one pass you by!
Location
State NJ
County Gloucester
Area Logan Twp (20809)
Zoning RESIDENTIAL
Rooms
Main Level Bedrooms 3
Interior
Interior Features Attic, Ceiling Fan(s), Kitchen - Eat-In, Wood Floors
Cooling Central A/C
Equipment Built-In Microwave, Dryer, Oven - Self Cleaning, Refrigerator, Washer, Water Heater
Appliance Built-In Microwave, Dryer, Oven - Self Cleaning, Refrigerator, Washer, Water Heater
Heat Source Natural Gas
Exterior
Parking Features Garage - Front Entry
Garage Spaces 3.0
Fence Fully, Privacy, Rear, Vinyl
Water Access N
View Water
Roof Type Asphalt
Accessibility None
Attached Garage 1
Total Parking Spaces 3
Garage Y
Building
Lot Description Backs to Trees, Private, Premium, Stream/Creek
Story 2
Sewer Public Sewer
Water Public
Architectural Style Colonial, Contemporary
Level or Stories 2
Additional Building Above Grade, Below Grade
New Construction N
Schools
School District Kingsway Regional High
Others
Senior Community No
Tax ID 09-01901-00028
Ownership Fee Simple
SqFt Source Assessor
Acceptable Financing FHA, Conventional, VA
Listing Terms FHA, Conventional, VA
Financing FHA,Conventional,VA
Special Listing Condition Standard
Read Less Info
Want to know what your home might be worth? Contact us for a FREE valuation!

Our team is ready to help you sell your home for the highest possible price ASAP

Bought with Jason E. Lepore • RE/MAX Connection Realtors
GET MORE INFORMATION




