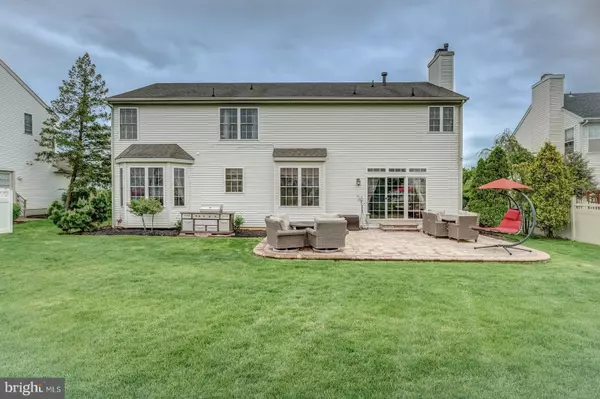For more information regarding the value of a property, please contact us for a free consultation.
Key Details
Sold Price $325,000
Property Type Single Family Home
Sub Type Detached
Listing Status Sold
Purchase Type For Sale
Square Footage 2,832 sqft
Price per Sqft $114
Subdivision Cobblestone Farms
MLS Listing ID NJCD365712
Sold Date 06/24/19
Style Contemporary,Colonial
Bedrooms 4
Full Baths 2
Half Baths 1
HOA Y/N N
Abv Grd Liv Area 2,832
Originating Board BRIGHT
Year Built 2004
Annual Tax Amount $11,260
Tax Year 2019
Lot Dimensions 76.00 x 158.00
Property Description
Move In condition...This beautiful Hampton Model is the perfect choice for a new home. It includes four bedrooms, two and a half baths, a gorgeous grand two-story entrance foyer with a round staircase, full basement, over sized family room, spacious living room, large kitchen, luxurious master bedroom with double door entry and a two-car garage. The nine-foot ceilings allow the house to be filled with light. upgrades Full stucco front with quoins Upgraded kitchen and bath cabinets Family Room Wood-burning Fireplace with marble surround and Princeton mantle system with remote control Master Bedroom fireplace with marble surround (double face for Bedroom and Bath) Custom Oak Staircase (Round) The surrounding neighborhood is very friendly.
Location
State NJ
County Camden
Area Gloucester Twp (20415)
Zoning R 3
Direction South
Rooms
Other Rooms Living Room, Bedroom 4, Kitchen, Family Room, Bedroom 1, Bathroom 2, Bathroom 3
Basement Partially Finished
Interior
Interior Features Floor Plan - Open, Kitchen - Island, Dining Area, Curved Staircase, Carpet, Breakfast Area, Recessed Lighting, Sprinkler System, Walk-in Closet(s), Window Treatments, Wood Floors
Hot Water Natural Gas
Heating Central, Forced Air
Cooling Central A/C
Flooring Hardwood, Ceramic Tile, Carpet
Fireplaces Number 2
Fireplaces Type Fireplace - Glass Doors, Marble
Equipment Built-In Microwave, Dishwasher, Disposal, Dryer - Gas, Oven - Self Cleaning, Oven/Range - Gas, Refrigerator, Washer, Water Heater - High-Efficiency
Furnishings No
Fireplace Y
Appliance Built-In Microwave, Dishwasher, Disposal, Dryer - Gas, Oven - Self Cleaning, Oven/Range - Gas, Refrigerator, Washer, Water Heater - High-Efficiency
Heat Source Natural Gas
Laundry Main Floor
Exterior
Exterior Feature Patio(s)
Garage Garage - Front Entry, Garage Door Opener, Inside Access
Garage Spaces 2.0
Waterfront N
Water Access N
Roof Type Shingle
Accessibility None
Porch Patio(s)
Attached Garage 2
Total Parking Spaces 2
Garage Y
Building
Story 2
Sewer Public Sewer
Water Public
Architectural Style Contemporary, Colonial
Level or Stories 2
Additional Building Above Grade, Below Grade
New Construction N
Schools
Elementary Schools Erial E.S.
Middle Schools Mullen
High Schools Timber Creek
School District Black Horse Pike Regional Schools
Others
Senior Community No
Tax ID 15-18306-00006
Ownership Fee Simple
SqFt Source Estimated
Acceptable Financing Conventional, Cash, Contract
Listing Terms Conventional, Cash, Contract
Financing Conventional,Cash,Contract
Special Listing Condition Standard
Read Less Info
Want to know what your home might be worth? Contact us for a FREE valuation!

Our team is ready to help you sell your home for the highest possible price ASAP

Bought with Terry Grayson • Keller Williams Realty - Cherry Hill
GET MORE INFORMATION




