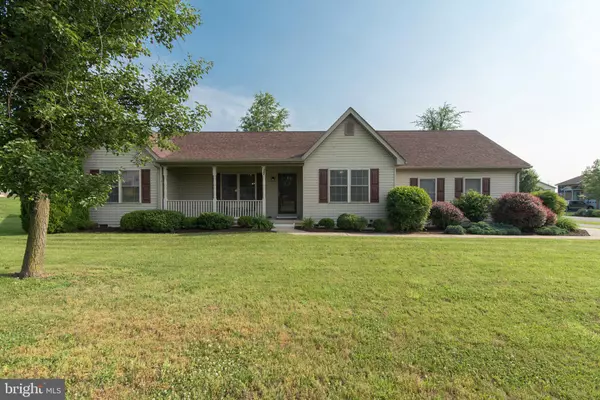For more information regarding the value of a property, please contact us for a free consultation.
Key Details
Sold Price $227,900
Property Type Single Family Home
Sub Type Detached
Listing Status Sold
Purchase Type For Sale
Square Footage 1,738 sqft
Price per Sqft $131
Subdivision Spring Mills
MLS Listing ID WVBE168084
Sold Date 07/26/19
Style Ranch/Rambler
Bedrooms 3
Full Baths 2
HOA Fees $39/mo
HOA Y/N Y
Abv Grd Liv Area 1,738
Originating Board BRIGHT
Year Built 2003
Annual Tax Amount $1,304
Tax Year 2019
Lot Size 0.330 Acres
Acres 0.33
Property Description
The award winning Spring Mills community featuring an outdoor, in-ground community pool, tennis courts, community playground and walking/jogging paths welcomes you to tour this fantastic 3 bedroom, 2 bath rancher in turn-key condition! Recently updated with a large sun room addition with gleaming hardwoods & rear enclosed porch in 2017! Close to shopping, and WVU Urgent Care, just off I-81, minutes from Hagerstown, MD, Winchester, VA, Proctor & Gamble, Berkeley Medical Center & commuter routes! Other features include a split bedroom design which provides privacy for the master suite, master bath modifications include grab bars and a fantastic Safe-Step jetted walk-in tub, eat-in kitchen with breakfast nook & bay window, dining area off the kitchen, and attached 2 car over-sized garage with storage area! Opportunities like this don't come often! Would make a wonderful retirement or first home, investment property or for those who just want to downsize to a low-maintenance home. With so much to offer....it simply will not last! Call for a private tour!
Location
State WV
County Berkeley
Zoning 101
Rooms
Other Rooms Living Room, Dining Room, Primary Bedroom, Bedroom 2, Bedroom 3, Kitchen, Foyer, Sun/Florida Room, Laundry, Bathroom 2, Primary Bathroom, Screened Porch
Main Level Bedrooms 3
Interior
Interior Features Breakfast Area, Carpet, Ceiling Fan(s), Dining Area, Entry Level Bedroom, Floor Plan - Open, Kitchen - Eat-In, Kitchen - Table Space, Primary Bath(s), Pantry, Upgraded Countertops, WhirlPool/HotTub, Window Treatments, Wood Floors
Hot Water Electric
Heating Heat Pump(s)
Cooling Central A/C
Flooring Hardwood, Carpet, Vinyl
Equipment Built-In Microwave, Dishwasher, Disposal, Oven/Range - Electric, Refrigerator, Washer, Water Heater, Dryer
Fireplace N
Window Features Bay/Bow,Insulated,Low-E,Screens
Appliance Built-In Microwave, Dishwasher, Disposal, Oven/Range - Electric, Refrigerator, Washer, Water Heater, Dryer
Heat Source Electric
Laundry Main Floor
Exterior
Exterior Feature Enclosed, Porch(es), Screened
Garage Additional Storage Area, Garage - Side Entry, Garage Door Opener, Inside Access, Oversized
Garage Spaces 2.0
Utilities Available Under Ground
Amenities Available Tot Lots/Playground, Tennis Courts, Pool - Outdoor, Jog/Walk Path, Common Grounds
Waterfront N
Water Access N
Roof Type Architectural Shingle
Accessibility Grab Bars Mod, Other Bath Mod
Porch Enclosed, Porch(es), Screened
Road Frontage Private, Road Maintenance Agreement
Attached Garage 2
Total Parking Spaces 2
Garage Y
Building
Lot Description Corner, Landscaping, No Thru Street
Story 1
Foundation Crawl Space
Sewer Public Sewer
Water Public
Architectural Style Ranch/Rambler
Level or Stories 1
Additional Building Above Grade, Below Grade
Structure Type Dry Wall,Vaulted Ceilings
New Construction N
Schools
Elementary Schools Spring Mills Primary
Middle Schools Spring Mills
High Schools Spring Mills
School District Berkeley County Schools
Others
HOA Fee Include Snow Removal,Road Maintenance,Pool(s),Management,Common Area Maintenance
Senior Community No
Tax ID 0213S009600000000
Ownership Fee Simple
SqFt Source Assessor
Acceptable Financing Cash, Conventional, FHA, Private, Rural Development, USDA, VA
Horse Property N
Listing Terms Cash, Conventional, FHA, Private, Rural Development, USDA, VA
Financing Cash,Conventional,FHA,Private,Rural Development,USDA,VA
Special Listing Condition Standard
Read Less Info
Want to know what your home might be worth? Contact us for a FREE valuation!

Our team is ready to help you sell your home for the highest possible price ASAP

Bought with LeRoy Manspile • Century 21 Sterling Realty
GET MORE INFORMATION




