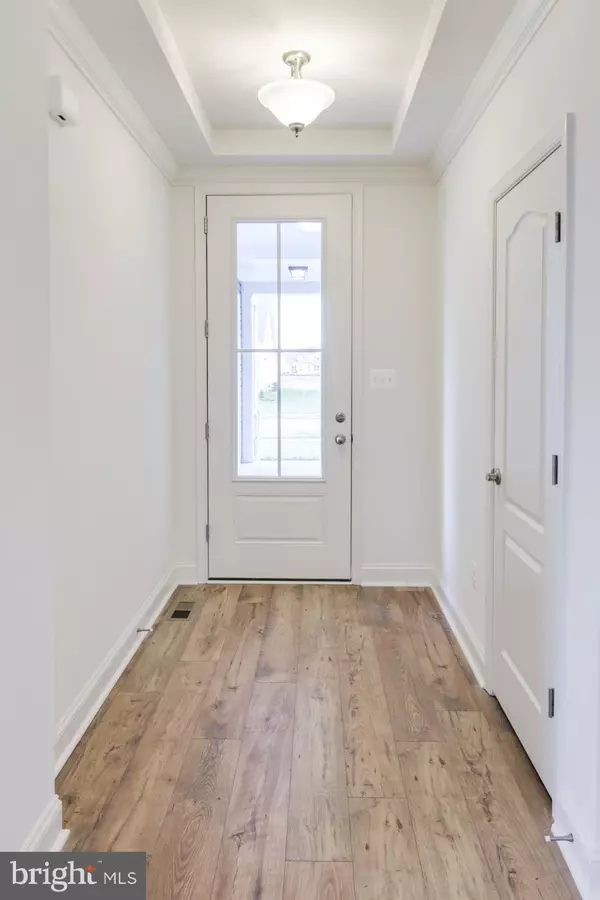For more information regarding the value of a property, please contact us for a free consultation.
Key Details
Sold Price $419,990
Property Type Single Family Home
Sub Type Detached
Listing Status Sold
Purchase Type For Sale
Square Footage 2,228 sqft
Price per Sqft $188
Subdivision The Estuary
MLS Listing ID DESU128540
Sold Date 06/28/19
Style Coastal,Contemporary
Bedrooms 4
Full Baths 3
Half Baths 1
HOA Fees $200/ann
HOA Y/N Y
Abv Grd Liv Area 2,228
Originating Board BRIGHT
Year Built 2018
Lot Size 8,712 Sqft
Acres 0.25
Property Description
Coastal living at its best. This open spacious floor plan offers gorgeous wide plank wood floors, and beautiful two sided stone fireplace. Gourmet kitchen includes granite counter tops and elegant back splash. Large kitchen Island that makes entertaining easy. Whirlpool appliances. The Milton model features a casita/guest suite with a separate entrance. Generous outdoor living space includes screened in porch with a two sided fireplace and a side porch. Home has an abundance of natural light throughout. Corner lot. Energy star efficient home with transferable warranties. Conditioned crawl space. Irrigation system. Professionally designed landscaping package. The Estuary is a coastal-inspired, amenity-rich community with friendly sidewalks, lush landscaping and beautiful green spaces throughout the community. Gorgeous clubhouse with a large outdoor pool, in-water sun deck and fire pits. State of the art fitness center. Beach shuttle. Fishing/kayaking in the community. Tennis, bocce ball and pickle ball courts. Putting green and playground. Private lake and nature trails throughout. Dog Park for your furry friends. Clubhouse offers gathering spaces, catering kitchen, conference room, game room and arts and crafts center. Close to the beaches, boating, golf courses, restaurants and shopping. Award winning builder Beazer Homes. The Estuary is not just a community, it is a lifestyle. Seller is offering $7,000 towards closing.
Location
State DE
County Sussex
Area Baltimore Hundred (31001)
Zoning GR
Rooms
Main Level Bedrooms 4
Interior
Heating Heat Pump(s)
Cooling Central A/C
Flooring Vinyl, Carpet, Tile/Brick
Fireplaces Number 1
Fireplaces Type Gas/Propane
Equipment Dishwasher, Disposal, Refrigerator, Water Heater - Tankless, Built-In Microwave
Furnishings No
Fireplace Y
Appliance Dishwasher, Disposal, Refrigerator, Water Heater - Tankless, Built-In Microwave
Heat Source Other
Laundry Main Floor
Exterior
Parking Features Garage - Front Entry
Garage Spaces 2.0
Amenities Available Community Center, Fitness Center, Jog/Walk Path, Pool - Outdoor, Swimming Pool, Water/Lake Privileges, Cable, Billiard Room, Shuffleboard, Putting Green, Tennis Courts, Transportation Service, Other
Water Access N
Roof Type Architectural Shingle
Accessibility Other
Road Frontage Private
Attached Garage 2
Total Parking Spaces 2
Garage Y
Building
Lot Description Corner
Story 2
Foundation Crawl Space
Sewer Public Sewer
Water Public
Architectural Style Coastal, Contemporary
Level or Stories 2
Additional Building Above Grade
New Construction Y
Schools
School District Indian River
Others
HOA Fee Include Lawn Maintenance,Pool(s),Snow Removal,Trash,Common Area Maintenance
Senior Community No
Tax ID 134-19.00-559.00
Ownership Fee Simple
SqFt Source Estimated
Horse Property N
Special Listing Condition Standard
Read Less Info
Want to know what your home might be worth? Contact us for a FREE valuation!

Our team is ready to help you sell your home for the highest possible price ASAP

Bought with Non Member • Non Subscribing Office



