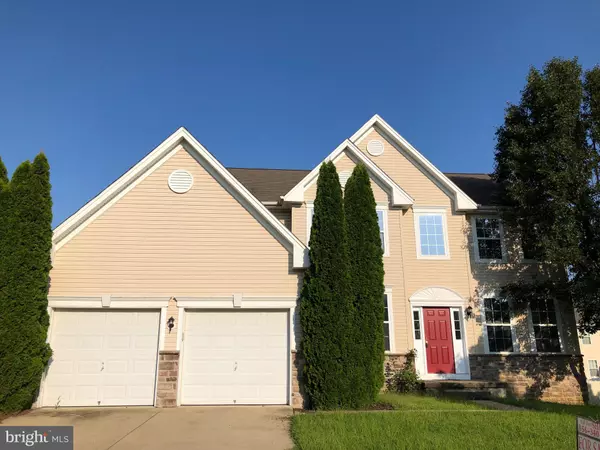For more information regarding the value of a property, please contact us for a free consultation.
Key Details
Sold Price $321,000
Property Type Single Family Home
Sub Type Detached
Listing Status Sold
Purchase Type For Sale
Square Footage 2,674 sqft
Price per Sqft $120
Subdivision High Hill Estates
MLS Listing ID NJGL241252
Sold Date 09/05/19
Style Colonial
Bedrooms 4
Full Baths 2
Half Baths 1
HOA Fees $25/ann
HOA Y/N Y
Abv Grd Liv Area 2,674
Originating Board BRIGHT
Year Built 2004
Annual Tax Amount $11,664
Tax Year 2018
Lot Size 7,754 Sqft
Acres 0.18
Lot Dimensions 77x100
Property Description
BACK ON THE MARKET!! Welcome to 137 Maple Hill Drive. This beautiful 2-Story Colonial is located in the desirable High Hill Estates development in Woolwich Twp. Upon entrance, the hardwood floor entryway leads you to your formal dining room which is situated to the left and your Formal Living room which is to your right. An office/study area is off the Family room. The Family room has 2-story cathedral ceiling with gas fireplace and recessed lighting. Your large BRAND NEW eat-in kitchen features new 42 inch solid wood soft close cabinets, granite counter tops with breakfast bar, stainless steel appliances, recessed lighting and new flooring. The Kitchen also has sliders to the back yard. Powder room, laundry room and 2-car garage round out the 1st floor. Your 2nd floor boasts a master suite with 2 walk in closets. The master bathroom includes a soaking tub, shower stall, his & her sinks and water closet. 3 more generous sized bedrooms and full bath round out the 2nd floor. The entire home has been freshly painted and new carpeting has been installed. Your full unfinished walk-out basement is waiting for your finishing touches. Home is close to 295 and shopping. This home is eligible for 100% USDA financing. Please schedule your tour TODAY!
Location
State NJ
County Gloucester
Area Woolwich Twp (20824)
Zoning R
Rooms
Other Rooms Living Room, Dining Room, Primary Bedroom, Bedroom 2, Bedroom 3, Bedroom 4, Kitchen, Family Room, Basement, Laundry, Office, Bathroom 1, Primary Bathroom, Half Bath
Basement Rear Entrance, Sump Pump, Unfinished, Walkout Level, Outside Entrance
Interior
Interior Features Carpet, Ceiling Fan(s), Chair Railings, Dining Area, Family Room Off Kitchen, Formal/Separate Dining Room, Kitchen - Eat-In, Primary Bath(s), Pantry, Recessed Lighting, Stall Shower, Upgraded Countertops, Walk-in Closet(s)
Heating Forced Air
Cooling Central A/C
Fireplaces Number 1
Fireplaces Type Gas/Propane
Equipment Dishwasher, Disposal, Built-In Microwave, Built-In Range, Refrigerator, Stainless Steel Appliances
Fireplace Y
Appliance Dishwasher, Disposal, Built-In Microwave, Built-In Range, Refrigerator, Stainless Steel Appliances
Heat Source Natural Gas
Laundry Main Floor
Exterior
Parking Features Garage Door Opener, Garage - Front Entry, Inside Access
Garage Spaces 2.0
Water Access N
Accessibility None
Attached Garage 2
Total Parking Spaces 2
Garage Y
Building
Story 2
Sewer Public Sewer
Water Public
Architectural Style Colonial
Level or Stories 2
Additional Building Above Grade, Below Grade
New Construction N
Schools
School District Kingsway Regional High
Others
Senior Community No
Tax ID 24-00003 42-00027
Ownership Fee Simple
SqFt Source Estimated
Acceptable Financing Cash, Conventional, FHA, USDA, VA
Horse Property N
Listing Terms Cash, Conventional, FHA, USDA, VA
Financing Cash,Conventional,FHA,USDA,VA
Special Listing Condition Standard
Read Less Info
Want to know what your home might be worth? Contact us for a FREE valuation!

Our team is ready to help you sell your home for the highest possible price ASAP

Bought with Rosemarie Rose Simila • Keller Williams Realty - Washington Township
GET MORE INFORMATION




