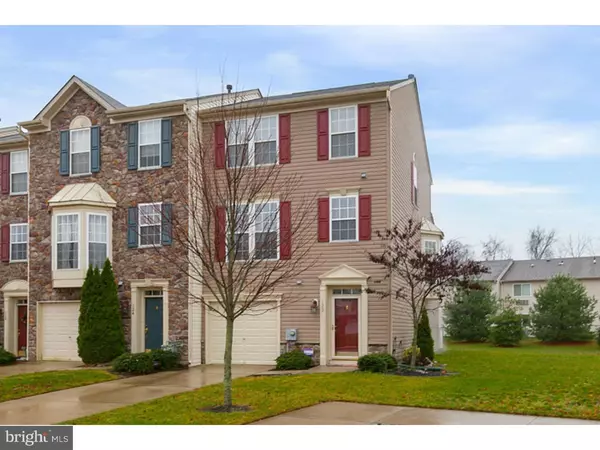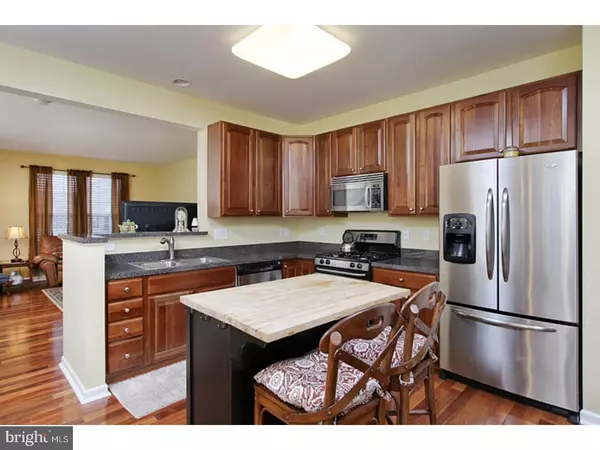For more information regarding the value of a property, please contact us for a free consultation.
Key Details
Sold Price $210,000
Property Type Townhouse
Sub Type End of Row/Townhouse
Listing Status Sold
Purchase Type For Sale
Square Footage 2,256 sqft
Price per Sqft $93
Subdivision Spring Ridge
MLS Listing ID 1000053358
Sold Date 08/11/17
Style Colonial
Bedrooms 3
Full Baths 2
Half Baths 2
HOA Fees $42/mo
HOA Y/N Y
Abv Grd Liv Area 2,256
Originating Board TREND
Year Built 2007
Annual Tax Amount $8,274
Tax Year 2016
Lot Size 6,142 Sqft
Acres 0.14
Lot Dimensions PRIVATE LOT
Property Description
This gorgeous home is immaculate, neutral and boasts tons of upgrades. The walkout daylight finished lower level offers a sunny family room and half bath. Head upstairs and enjoy the timeless beauty of Brazilian cherry wood floors throughout. An open sunny layout, nine foot ceilings and a neutral elegant decor grace the main level of this fabulous home. This kitchen is certainly the center of activity offering 42" upgraded maple cabinets with a warm cherry stain, stainless steel appliances, Brazilian cherry wood floors, a convenient movable center island and a sundrenched breakfast area. The living room is spacious and offers plenty of room for entertaining as well as quiet family time. . The dining room is on the other side of the kitchen and has gleaming wood floors (currently the dining room is being used as a sun room) Double French doors lead to the huge trex deck. This home is beautifully designed for entertaining and family get-togethers! The master bedroom has a huge walk-in closet and a private full bath. The additional bedrooms are roomy with ample closet space. This great home is an end unit so it feels like a single family home with plenty of windows allowing for and abundance of natural sunlight. Check out the desirable Kingsway school district! Enjoy an easy commute to Philadelphia, Delaware, Delaware County, Cherry Hill and more!
Location
State NJ
County Gloucester
Area Swedesboro Boro (20817)
Zoning RES
Rooms
Other Rooms Living Room, Dining Room, Primary Bedroom, Bedroom 2, Kitchen, Family Room, Bedroom 1, Laundry, Other
Basement Full, Fully Finished
Interior
Interior Features Primary Bath(s), Kitchen - Island, Butlers Pantry, Ceiling Fan(s), Stall Shower, Dining Area
Hot Water Natural Gas
Heating Gas, Forced Air
Cooling Central A/C
Flooring Wood, Fully Carpeted
Equipment Oven - Self Cleaning, Dishwasher, Refrigerator, Built-In Microwave
Fireplace N
Window Features Energy Efficient
Appliance Oven - Self Cleaning, Dishwasher, Refrigerator, Built-In Microwave
Heat Source Natural Gas
Laundry Lower Floor
Exterior
Exterior Feature Deck(s)
Parking Features Inside Access, Garage Door Opener
Garage Spaces 1.0
Utilities Available Cable TV
Water Access N
Roof Type Pitched,Shingle
Accessibility None
Porch Deck(s)
Attached Garage 1
Total Parking Spaces 1
Garage Y
Building
Lot Description Level
Story 3+
Sewer Public Sewer
Water Public
Architectural Style Colonial
Level or Stories 3+
Additional Building Above Grade
Structure Type 9'+ Ceilings
New Construction N
Schools
Middle Schools Kingsway Regional
High Schools Kingsway Regional
School District Kingsway Regional High
Others
HOA Fee Include Common Area Maintenance
Senior Community No
Tax ID 17-00052 01-00011
Ownership Fee Simple
Read Less Info
Want to know what your home might be worth? Contact us for a FREE valuation!

Our team is ready to help you sell your home for the highest possible price ASAP

Bought with Nicole M Caporaso • Keller Williams Hometown



