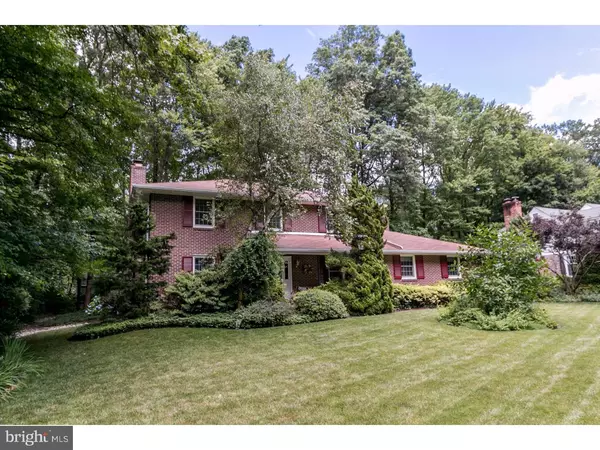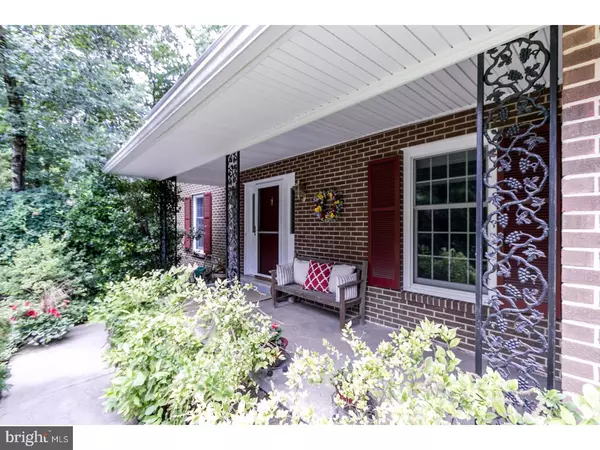For more information regarding the value of a property, please contact us for a free consultation.
Key Details
Sold Price $479,000
Property Type Single Family Home
Sub Type Detached
Listing Status Sold
Purchase Type For Sale
Square Footage 2,575 sqft
Price per Sqft $186
Subdivision Surrey Park
MLS Listing ID 1000067058
Sold Date 08/31/17
Style Colonial
Bedrooms 4
Full Baths 2
Half Baths 1
HOA Fees $6/ann
HOA Y/N Y
Abv Grd Liv Area 2,575
Originating Board TREND
Year Built 1970
Annual Tax Amount $4,744
Tax Year 2016
Lot Size 0.360 Acres
Acres 0.36
Lot Dimensions 110X146
Property Description
Welcome to 213 Sorrel Drive, a custom built brick colonial in the popular North Wilmington neighborhood of Surrey Park. This lovely updated 4 bedroom & 2.5 bath home definitely shows true pride of ownership which shines throughout this home & is truly move in ready. This home features a large covered front porch with stamped concrete, highlighted by mature native plantings & landscape lighting along the pathway to the front of the home, giving you an ideal spot for morning coffee. As you enter the spacious foyer you can't help notice the gleaming hardwood floors with a walnut stain, custom mill-work & the neutral paint work. The extra large living room features a wood burning fireplace & offering duel aspect, giving you private views of the front & rear professional landscaped yard. The dinning room with wainscoting & further custom moldings, offers plenty of room for all your entertaining needs & flows nicely into the eat in kitchen, featuring brand new SS appliances, recessed lighting, solid wood cabinetry with quartz counters & an island giving you plenty of counter space, including an extra large pantry for additional storage. Through the Pella sliders with built in blinds gives you access to the over sized deck, plenty of space for your private enjoyment or large gatherings. Additional access from the deck to the family room with triple aspect, recessed lighting & the 2nd wood burning fireplace. The 2nd floor offers spacious bedrooms, neutral colors, hard wood flooring, further mill-work, plenty of closet space, & totally remodeled bathrooms with corian & custom tile work. Additional noteworthy features include, replacement windows Anderson/Pella, Custom Hunter Douglas blinds throughout, finished basement, gutter guards, wrapped exterior, pull down attic access which is floored, all bathrooms updated, including the main floor laundry, furnace & AC replaced in 2011. All you need to do is pack your bags & move right in. This home also offers great walk-ability to 2 popular swim clubs, Bonsal Park & the library. Close to all your shopping needs, main interstates, transit & Philly Airport 20 minutes away. Don't miss out on this home, make your appointment today.
Location
State DE
County New Castle
Area Brandywine (30901)
Zoning NC15
Rooms
Other Rooms Living Room, Dining Room, Primary Bedroom, Bedroom 2, Bedroom 3, Kitchen, Family Room, Bedroom 1, Laundry, Other, Attic
Basement Partial
Interior
Interior Features Primary Bath(s), Kitchen - Island, Kitchen - Eat-In
Hot Water Natural Gas
Heating Gas, Forced Air
Cooling Central A/C
Flooring Wood, Fully Carpeted, Tile/Brick
Fireplaces Number 2
Fireplaces Type Brick
Equipment Oven - Self Cleaning, Dishwasher, Refrigerator, Disposal, Energy Efficient Appliances
Fireplace Y
Appliance Oven - Self Cleaning, Dishwasher, Refrigerator, Disposal, Energy Efficient Appliances
Heat Source Natural Gas
Laundry Main Floor
Exterior
Exterior Feature Deck(s)
Garage Spaces 5.0
Water Access N
Roof Type Shingle
Accessibility None
Porch Deck(s)
Attached Garage 2
Total Parking Spaces 5
Garage Y
Building
Story 2
Foundation Brick/Mortar
Sewer Public Sewer
Water Public
Architectural Style Colonial
Level or Stories 2
Additional Building Above Grade
New Construction N
Schools
Elementary Schools Hanby
Middle Schools Springer
High Schools Brandywine
School District Brandywine
Others
HOA Fee Include Common Area Maintenance,Snow Removal
Senior Community No
Tax ID 06-066.00-029
Ownership Fee Simple
Acceptable Financing Conventional, VA, FHA 203(b)
Listing Terms Conventional, VA, FHA 203(b)
Financing Conventional,VA,FHA 203(b)
Read Less Info
Want to know what your home might be worth? Contact us for a FREE valuation!

Our team is ready to help you sell your home for the highest possible price ASAP

Bought with Stephen J Mottola • Long & Foster Real Estate, Inc.



