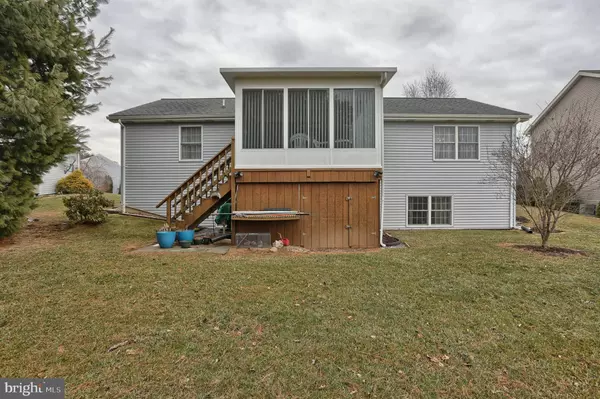For more information regarding the value of a property, please contact us for a free consultation.
Key Details
Sold Price $204,000
Property Type Single Family Home
Sub Type Detached
Listing Status Sold
Purchase Type For Sale
Square Footage 2,207 sqft
Price per Sqft $92
Subdivision South Hills Run
MLS Listing ID 1000104354
Sold Date 03/30/18
Style Ranch/Rambler
Bedrooms 3
Full Baths 2
HOA Y/N N
Abv Grd Liv Area 1,597
Originating Board BRIGHT
Year Built 1995
Annual Tax Amount $3,644
Tax Year 2017
Lot Size 10,019 Sqft
Acres 0.23
Lot Dimensions 81 x 125
Property Description
No Place Like Home...Enjoy a comfortable lifestyle in this 3-bedroom/2-bath Rancher on .23 acres in a sought after neighborhood near South Hills Park, Rails to Trails & Va Med Center. Great features include a sunfilled dining area, welcoming living room with vaulted ceilings & gas fireplace, user-friendly kitchen with gas range, refrigerator, dishwasher, garbage disposal & pantry. added bonus to this already beautiful move in ready home is the Florida room that has been added off the living room. You'll find additional finished space in the lower level that includes a office & family room, Superior foundation walls, Hot water heater replaced in 2007, Lennox Furnace with humidifier & air cleaner replaced in 2008 , central air unit replaced in 2016. Pride of Ownership Throughout.
Location
State PA
County Lebanon
Area South Lebanon Twp (13230)
Zoning RESIDENTIAL
Rooms
Other Rooms Living Room, Dining Room, Kitchen, Family Room
Basement Partially Finished, Workshop
Main Level Bedrooms 3
Interior
Interior Features Breakfast Area, Window Treatments
Hot Water Natural Gas
Heating Forced Air
Cooling Central A/C
Flooring Carpet
Fireplaces Number 1
Fireplaces Type Gas/Propane, Heatilator
Equipment Dishwasher, Microwave, Oven/Range - Gas, Refrigerator, Stainless Steel Appliances, Washer, Dryer
Fireplace Y
Window Features Replacement
Appliance Dishwasher, Microwave, Oven/Range - Gas, Refrigerator, Stainless Steel Appliances, Washer, Dryer
Heat Source Natural Gas
Laundry Main Floor
Exterior
Garage Garage Door Opener
Garage Spaces 2.0
Waterfront N
Water Access N
Roof Type Shingle
Accessibility Level Entry - Main
Attached Garage 2
Total Parking Spaces 2
Garage Y
Building
Lot Description Level, Rear Yard
Story 2
Sewer Public Sewer
Water Public
Architectural Style Ranch/Rambler
Level or Stories 1
Additional Building Above Grade, Below Grade
Structure Type Dry Wall,Vaulted Ceilings
New Construction N
Schools
Middle Schools Cedar Crest
High Schools Cedar Crest
School District Cornwall-Lebanon
Others
Tax ID 30-2341132-363757-0000
Ownership Fee Simple
SqFt Source Estimated
Acceptable Financing Cash, Conventional, FHA, VA
Listing Terms Cash, Conventional, FHA, VA
Financing Cash,Conventional,FHA,VA
Special Listing Condition Standard
Read Less Info
Want to know what your home might be worth? Contact us for a FREE valuation!

Our team is ready to help you sell your home for the highest possible price ASAP

Bought with Jackie M Miller • Brownstone Real Estate
GET MORE INFORMATION




