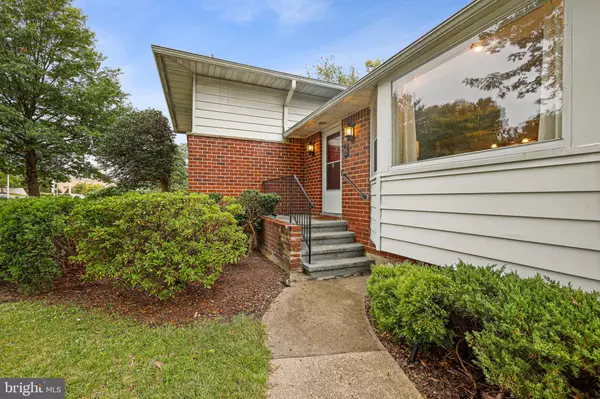
UPDATED:
11/14/2024 07:15 PM
Key Details
Property Type Single Family Home
Sub Type Detached
Listing Status Pending
Purchase Type For Sale
Square Footage 2,198 sqft
Price per Sqft $204
Subdivision Campus Hills
MLS Listing ID MDBC2107926
Style Split Level
Bedrooms 4
Full Baths 3
HOA Y/N N
Abv Grd Liv Area 1,952
Originating Board BRIGHT
Year Built 1956
Annual Tax Amount $3,992
Tax Year 2024
Lot Size 9,660 Sqft
Acres 0.22
Lot Dimensions 1.00 x
Property Description
Step inside and be greeted by an inviting open floor plan, where hardwood floors grace the main level, adding a touch of elegance to your daily life. The kitchen is a culinary enthusiast's dream, featuring a spacious island and sleek granite countertops that will inspire your inner chef.
Ascend to the upper level, where you'll find the primary bedroom complete with an attached bathroom – your personal sanctuary after a long day. Two additional bedrooms on this floor provide comfortable spaces for family members or guests.
The lower level is where the fun begins! A large recreation room with a cozy fireplace sets the stage for memorable gatherings. Whether you're hosting game nights or simply unwinding with a good book, this space has got you covered. An additional bedroom and full bath on this level offer versatility for your changing needs.
Step outside to discover a covered porch and outdoor patio – perfect for al fresco dining or stargazing on warm summer nights. The yard, backing up to trees, provides a serene backdrop for your outdoor adventures.
But wait, there's more! The finished basement level offers endless possibilities as a game room or extra storage space. And let's not forget the convenient two-car driveway, ensuring easy parking.
Located within walking distance of Towson Town Center and downtown Towson, you'll have easy access to shopping, dining, and entertainment. Plus, with quick access to I-695, your commute will be a breeze.
Don't miss this opportunity to make this house your home sweet home!
Location
State MD
County Baltimore
Zoning RESIDENTIAL
Rooms
Other Rooms Living Room, Dining Room, Primary Bedroom, Bedroom 2, Bedroom 3, Bedroom 4, Kitchen, Game Room, Family Room
Basement Outside Entrance, Fully Finished, Interior Access
Interior
Interior Features Dining Area, Primary Bath(s), Wood Floors, Bathroom - Tub Shower, Combination Dining/Living, Combination Kitchen/Dining, Combination Kitchen/Living, Floor Plan - Open, Kitchen - Island, Recessed Lighting, Upgraded Countertops
Hot Water Natural Gas
Heating Forced Air
Cooling Central A/C
Flooring Hardwood, Luxury Vinyl Plank
Fireplaces Number 1
Equipment Dishwasher, Disposal, Dryer, Exhaust Fan, Microwave, Oven/Range - Gas, Refrigerator, Stainless Steel Appliances, Washer, Water Heater
Fireplace Y
Window Features Bay/Bow,Double Pane
Appliance Dishwasher, Disposal, Dryer, Exhaust Fan, Microwave, Oven/Range - Gas, Refrigerator, Stainless Steel Appliances, Washer, Water Heater
Heat Source Natural Gas
Laundry Lower Floor
Exterior
Exterior Feature Patio(s), Enclosed, Porch(es)
Garage Spaces 2.0
Waterfront N
Water Access N
Roof Type Architectural Shingle
Accessibility None
Porch Patio(s), Enclosed, Porch(es)
Total Parking Spaces 2
Garage N
Building
Lot Description Backs to Trees
Story 4
Foundation Slab
Sewer Public Sewer
Water Public
Architectural Style Split Level
Level or Stories 4
Additional Building Above Grade, Below Grade
Structure Type Dry Wall
New Construction N
Schools
High Schools Loch Raven
School District Baltimore County Public Schools
Others
Pets Allowed Y
Senior Community No
Tax ID 04090907831811
Ownership Fee Simple
SqFt Source Assessor
Acceptable Financing FHA, Conventional, Cash
Listing Terms FHA, Conventional, Cash
Financing FHA,Conventional,Cash
Special Listing Condition Standard
Pets Description No Pet Restrictions

GET MORE INFORMATION




