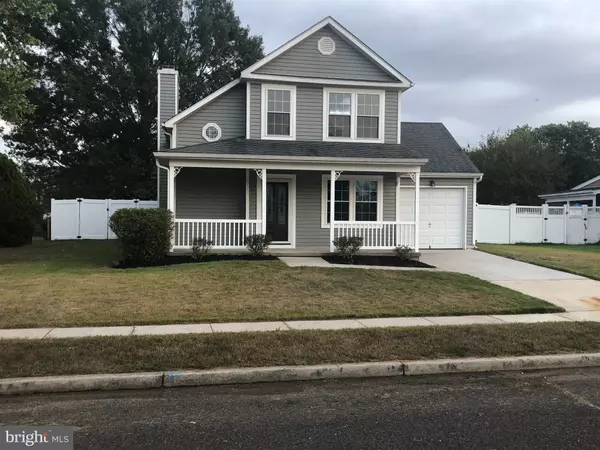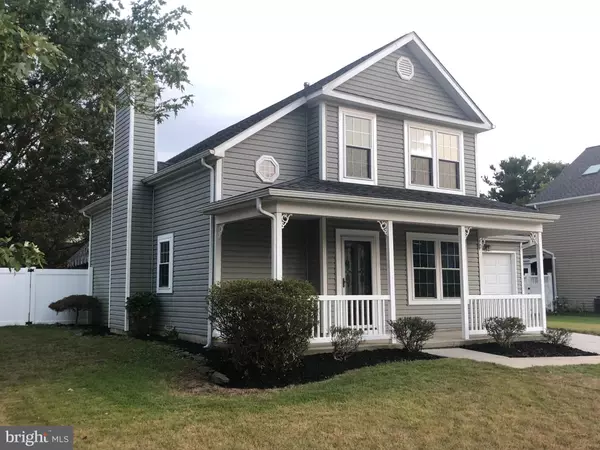For more information regarding the value of a property, please contact us for a free consultation.
Key Details
Sold Price $228,000
Property Type Single Family Home
Sub Type Detached
Listing Status Sold
Purchase Type For Sale
Square Footage 1,252 sqft
Price per Sqft $182
Subdivision Fox Hound Village
MLS Listing ID NJGL248562
Sold Date 12/04/19
Style Colonial
Bedrooms 3
Full Baths 1
Half Baths 1
HOA Fees $13/ann
HOA Y/N Y
Abv Grd Liv Area 1,252
Originating Board BRIGHT
Year Built 1984
Annual Tax Amount $4,435
Tax Year 2018
Lot Size 6,534 Sqft
Acres 0.15
Lot Dimensions 0.00 x 0.00
Property Description
Three bedroom 2 level home with vaulted ceilings in the living room and dining room. This home has been completely updated throughout. The bathrooms were remodeled with tile floor and all new fixtures. The kitchen features granite countertops and shaker style kitchen cabinets. They are complimented with stainless steel appliances. The dining and living room feature plank style laminate flooring. The main bedroom has hardwood flooring. The second and third bedroom have new wall to wall carpeting. The back yard beautiful stamped concrete patio. Which features an awning to keep you shady on sunny days while you are enjoying the in-ground swimming pool. The outside entertainment area is awesome. The back yard is surrounded by white vinyl fence. There is stamped concrete patio to enjoy with the in-ground pool. In the back yard there is a matching shed for lawn equipment. There's nothing to do except move in and enjoy. Don't miss out on one of the nicest homes in the area. The pool is a 15x34x6 fiberglass insert with a salt filtration system. The heating and air conditioning was installed in July 2008. The roof was replaced in March 2009. The roof is Certainteed 30 yr Landmark shingle in Colonial Slate. e ws were replaced in the late fall of 2009
Location
State NJ
County Gloucester
Area Logan Twp (20809)
Zoning RESIDENTIAL
Rooms
Other Rooms Living Room, Dining Room, Bedroom 2, Bedroom 3, Kitchen, Bedroom 1, Laundry, Bathroom 1, Bathroom 2
Main Level Bedrooms 1
Interior
Interior Features Entry Level Bedroom
Hot Water Natural Gas
Heating Forced Air
Cooling Central A/C
Flooring Ceramic Tile, Carpet, Laminated
Fireplaces Number 1
Fireplaces Type Wood
Equipment Microwave, Water Heater, Oven/Range - Gas, Dishwasher, Disposal
Furnishings No
Fireplace Y
Window Features Vinyl Clad
Appliance Microwave, Water Heater, Oven/Range - Gas, Dishwasher, Disposal
Heat Source Natural Gas
Laundry Main Floor
Exterior
Exterior Feature Patio(s)
Parking Features Garage - Front Entry
Garage Spaces 3.0
Fence Rear
Pool In Ground
Water Access N
Roof Type Shingle
Accessibility Level Entry - Main
Porch Patio(s)
Attached Garage 1
Total Parking Spaces 3
Garage Y
Building
Story 2
Foundation Slab
Sewer Public Sewer
Water Public
Architectural Style Colonial
Level or Stories 2
Additional Building Above Grade, Below Grade
Structure Type Dry Wall
New Construction N
Schools
Elementary Schools Logan
Middle Schools Kingsway Regional M.S.
High Schools Kingsway Regional H.S.
School District Logan Township Public Schools
Others
Pets Allowed Y
Senior Community No
Tax ID 09-01903-00003
Ownership Fee Simple
SqFt Source Assessor
Acceptable Financing Cash, Conventional, FHA, VA
Horse Property N
Listing Terms Cash, Conventional, FHA, VA
Financing Cash,Conventional,FHA,VA
Special Listing Condition Standard
Pets Allowed No Pet Restrictions
Read Less Info
Want to know what your home might be worth? Contact us for a FREE valuation!

Our team is ready to help you sell your home for the highest possible price ASAP

Bought with David Marcantuno • Keller Williams Hometown
GET MORE INFORMATION




