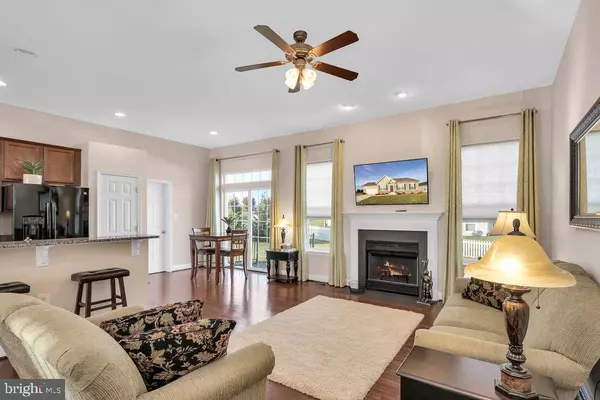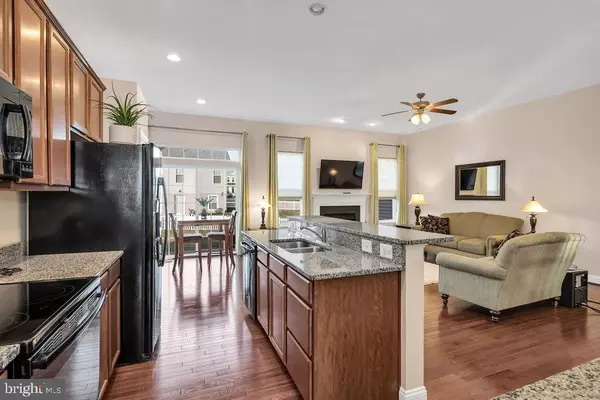For more information regarding the value of a property, please contact us for a free consultation.
Key Details
Sold Price $335,000
Property Type Single Family Home
Sub Type Detached
Listing Status Sold
Purchase Type For Sale
Square Footage 2,413 sqft
Price per Sqft $138
Subdivision Norborne Glebe
MLS Listing ID WVJF137614
Sold Date 04/24/20
Style Ranch/Rambler
Bedrooms 4
Full Baths 3
HOA Fees $35/mo
HOA Y/N Y
Abv Grd Liv Area 2,413
Originating Board BRIGHT
Year Built 2015
Annual Tax Amount $2,338
Tax Year 2019
Property Description
WHAT AN INCREDIBLE VALUE FOR THE PRICE!! This lovely home is located on a corner lot, just off 340 right outside Charles Town WV, conveniently located just minutes from Rt. 9 and Rt 7. Amazing views from your yard, lovingly maintained, move in ready! Home features hardwood floors throughout the main level in foyer, dining room, kitchen, and living room. Three main level bedrooms with carpet, 2 main level baths with tile flooring, master bath has a soaking tub, double sink, separate shower. Master bedroom has large walk in closet. With 10ft ceilings, this feel in this home is open and airy. Living room is open to the kitchen and has hardwood floors and a fabulous stone fireplace-TV CONVEYS! Kitchen has granite counters, stove, refrigerator with ice maker, dishwasher, garbage disposal, built in microwave, gorgeous island and 2 pantries! Laundry is on the main level. The basement is spacious and mostly finished!! You will find a HUGE family room, 4th bedroom w/walk in closet, full bath, storage and utility rooms. Walk up stairs to back yard. Enjoy beautiful sunsets and the sun rising over the mountains- all from the comfort of your front porch! House had a new roof, gutters/downspouts, and siding put on in 2018 (due to hail storm) and now you have a (rated) 50 year roof!! Low maintenance home, conveniently located near major thoroughfares, all at an outstanding price!! Contact us today to find out how to get your showing!
Location
State WV
County Jefferson
Zoning 101
Rooms
Other Rooms Living Room, Dining Room, Primary Bedroom, Bedroom 2, Bedroom 3, Bedroom 4, Kitchen, Family Room, Foyer, Laundry, Storage Room, Utility Room, Bathroom 2, Bathroom 3, Primary Bathroom
Basement Full, Connecting Stairway, Daylight, Partial, Heated, Improved, Interior Access, Outside Entrance, Walkout Stairs, Windows, Fully Finished
Main Level Bedrooms 3
Interior
Interior Features Breakfast Area, Carpet, Ceiling Fan(s), Combination Kitchen/Living, Dining Area, Entry Level Bedroom, Family Room Off Kitchen, Floor Plan - Open, Kitchen - Island, Primary Bath(s), Pantry, Recessed Lighting, Soaking Tub, Walk-in Closet(s), Upgraded Countertops, Window Treatments, Wood Floors
Hot Water Electric
Heating Heat Pump(s)
Cooling Central A/C
Fireplaces Number 1
Fireplaces Type Mantel(s), Stone, Wood
Furnishings No
Fireplace Y
Heat Source Electric
Laundry Hookup, Main Floor
Exterior
Parking Features Garage Door Opener, Garage - Front Entry, Inside Access
Garage Spaces 2.0
Utilities Available Cable TV Available
Water Access N
Roof Type Shingle
Accessibility Level Entry - Main
Attached Garage 2
Total Parking Spaces 2
Garage Y
Building
Story 2
Sewer Public Sewer
Water Public
Architectural Style Ranch/Rambler
Level or Stories 2
Additional Building Above Grade
New Construction N
Schools
School District Jefferson County Schools
Others
Senior Community No
Tax ID 0312B018200000000
Ownership Fee Simple
SqFt Source Assessor
Acceptable Financing Cash, Conventional, FHA, USDA, VA
Horse Property N
Listing Terms Cash, Conventional, FHA, USDA, VA
Financing Cash,Conventional,FHA,USDA,VA
Special Listing Condition Standard
Read Less Info
Want to know what your home might be worth? Contact us for a FREE valuation!

Our team is ready to help you sell your home for the highest possible price ASAP

Bought with Kimberly D Winters • Real Estate Innovations
GET MORE INFORMATION




