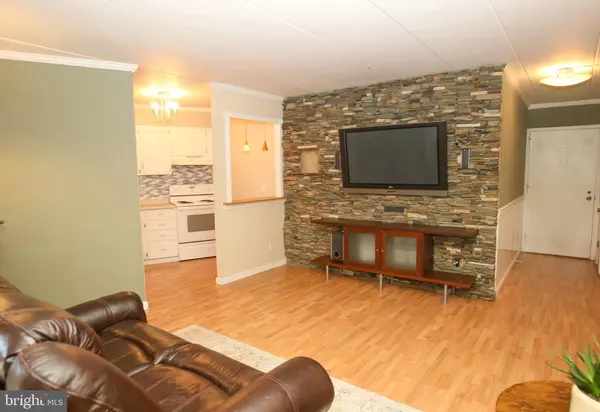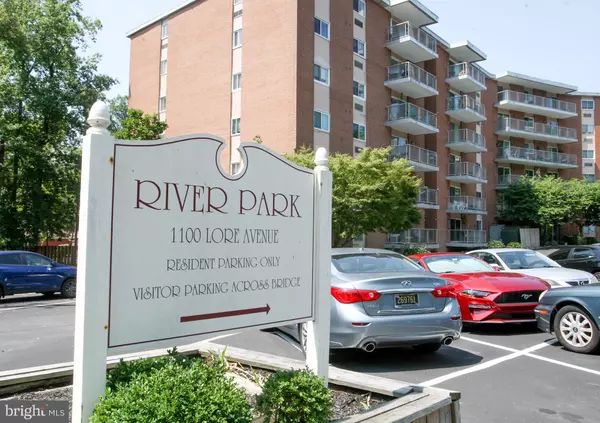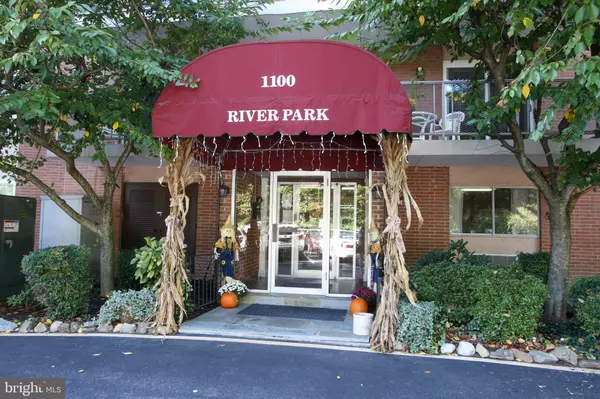For more information regarding the value of a property, please contact us for a free consultation.
Key Details
Sold Price $65,000
Property Type Condo
Sub Type Condo/Co-op
Listing Status Sold
Purchase Type For Sale
Subdivision River Park Condo
MLS Listing ID DENC2000633
Sold Date 02/28/22
Style Traditional
Full Baths 1
Condo Fees $134/mo
HOA Y/N N
Originating Board BRIGHT
Year Built 1969
Annual Tax Amount $532
Tax Year 2020
Property Description
This beautifully updated efficiency unit with private wooded views off the balcony of the 6th Floor. Modern flooring throughout. Living area has an accent stone wall with a built-in media credenza and flat screen TV. Both are included in purchase. The bedroom area can fit a king size bed or a queen size bed with end tables. The open living room / dining area has a sharp light fixture perfect for a high top table for dining. Newer white cabinets and all white full size appliances give the kitchen a modern style. The full bath has lovely tile floor and full size tub with updated vanity. The home has a NEW Mitsubishi for A/C which leaves more of the balcony open for entertaining (compared to other units).
Pet friendly community with a one pet limit per unit. One time pet fee for a dog or a cat. The washer and dryer are just down the hall on the same floor, Along with trash chute. 2 elevators. Very reasonable monthly fees of $ 134.79 which includes water, trash, exterior maintenance, snow removal. NO capital contribution fee. The co-op has recently approved an increase of the fees to begin 01/01/22. The new monthly fee will be $ 140.99. The unit taxes are $ 532.35. Two parking spots at no additional charge plus a visitor parking area as well. This is one of the best kept secrets in N Wilmington area. Close to points North and South along 495/95 Corridor. Schedule your tour today ! No rentals permitted. Owner-occupied only.
River Park is a co-op with an application, background check and interview as part of the purchase process.
Location
State DE
County New Castle
Area Brandywine (30901)
Zoning NCAP
Interior
Interior Features Ceiling Fan(s), Built-Ins, Combination Dining/Living, Efficiency, Upgraded Countertops, Wood Floors
Hot Water Other
Heating Forced Air
Cooling Central A/C
Flooring Ceramic Tile, Hardwood
Equipment Oven/Range - Electric, Range Hood, Refrigerator
Fireplace N
Appliance Oven/Range - Electric, Range Hood, Refrigerator
Heat Source Electric
Laundry Shared
Exterior
Exterior Feature Balcony
Utilities Available Cable TV
Amenities Available Elevator, Laundry Facilities
Water Access N
Roof Type Pitched
Accessibility None
Porch Balcony
Garage N
Building
Lot Description Corner, Trees/Wooded
Story 7
Unit Features Mid-Rise 5 - 8 Floors
Foundation Brick/Mortar
Sewer Public Sewer
Water Public
Architectural Style Traditional
Level or Stories 7
Additional Building Above Grade
New Construction N
Schools
School District Brandywine
Others
Pets Allowed Y
HOA Fee Include Common Area Maintenance,Ext Bldg Maint,Lawn Maintenance,Snow Removal,Trash,Water,Sewer,Parking Fee,All Ground Fee,Management
Senior Community No
Tax ID 06-146.00-604
Ownership Cooperative
Acceptable Financing Cash
Listing Terms Cash
Financing Cash
Special Listing Condition Standard
Pets Allowed Size/Weight Restriction, Number Limit, Pet Addendum/Deposit
Read Less Info
Want to know what your home might be worth? Contact us for a FREE valuation!

Our team is ready to help you sell your home for the highest possible price ASAP

Bought with Felicia B Stein • Long & Foster Real Estate, Inc.
GET MORE INFORMATION




