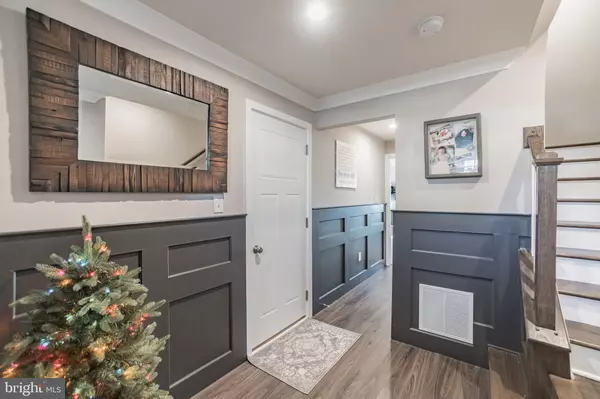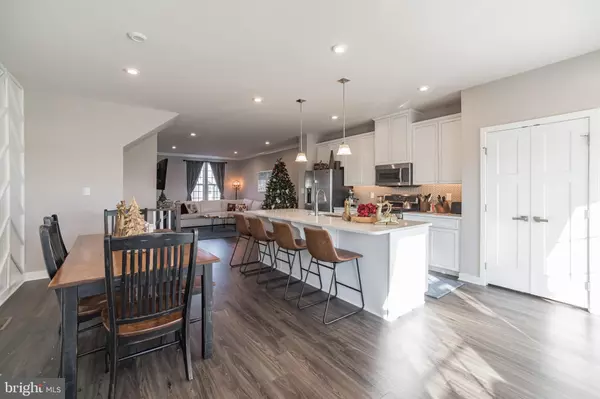For more information regarding the value of a property, please contact us for a free consultation.
Key Details
Sold Price $369,000
Property Type Townhouse
Sub Type End of Row/Townhouse
Listing Status Sold
Purchase Type For Sale
Square Footage 2,320 sqft
Price per Sqft $159
Subdivision Pepper Farm Towns
MLS Listing ID NJGL2008172
Sold Date 02/14/22
Style Colonial
Bedrooms 4
Full Baths 3
Half Baths 1
HOA Fees $78/mo
HOA Y/N Y
Abv Grd Liv Area 2,320
Originating Board BRIGHT
Year Built 2020
Annual Tax Amount $9,573
Tax Year 2021
Lot Size 4,269 Sqft
Acres 0.1
Lot Dimensions 0.00 x 0.00
Property Description
Are you looking for a move-in ready home? Then look no further. Beautiful 4-bedroom 3.5-bathroom END unit townhome, built in 2020 and offers the remainder of all of Builders warranties! This Strauss Model is located in the Pepper Farm Towns Development in Woolwich Twp. that is ranked the #4 Top Town by South Jersey Magazine!
The foyer leads to a spacious bedroom that is completed with TWO walk-in closets and a full bath. The second level offers the living room w/ crown molding and recessed lighting, kitchen, and dining area. In the kitchen, you will find stainless steel appliances, garbage disposal, quartz countertops, large kitchen island & sliding glass doors that lead out to a maintenance free trex deck. On the third floor, you will find a spacious primary bedroom, walk-in closet, bathroom with double sinks, and a soaking tub. Also on the third floor, are two nice sized bedrooms, a full bath, washer, dryer, and more storage. Be prepared to be blown away, this home offers WI-FI appliances and a garage door where you can open from your smart phone. It also features the NEST, an energy efficient tankless water heater and 4 outside cameras with a DVR for extra security. Just come and unpack!
Location
State NJ
County Gloucester
Area Woolwich Twp (20824)
Zoning RESIDENTIAL
Interior
Interior Features Breakfast Area, Carpet, Ceiling Fan(s), Built-Ins, Combination Kitchen/Living, Crown Moldings, Entry Level Bedroom, Floor Plan - Open, Kitchen - Island, Pantry, Soaking Tub, Walk-in Closet(s), Wet/Dry Bar, Recessed Lighting, Dining Area, Family Room Off Kitchen, Primary Bath(s), Stall Shower
Hot Water Tankless
Heating Forced Air
Cooling Ceiling Fan(s), Central A/C
Flooring Carpet, Vinyl, Ceramic Tile
Equipment Cooktop, Dishwasher, Disposal, Dryer, Icemaker, Built-In Microwave, Oven/Range - Gas, Refrigerator, Stainless Steel Appliances, Stove, Washer, Water Heater
Furnishings No
Fireplace N
Appliance Cooktop, Dishwasher, Disposal, Dryer, Icemaker, Built-In Microwave, Oven/Range - Gas, Refrigerator, Stainless Steel Appliances, Stove, Washer, Water Heater
Heat Source Natural Gas
Laundry Dryer In Unit, Has Laundry, Upper Floor, Washer In Unit
Exterior
Exterior Feature Deck(s)
Parking Features Garage - Front Entry, Inside Access
Garage Spaces 3.0
Utilities Available Cable TV, Under Ground
Water Access N
Roof Type Shingle
Accessibility None
Porch Deck(s)
Attached Garage 1
Total Parking Spaces 3
Garage Y
Building
Lot Description Landscaping, Rear Yard, SideYard(s)
Story 3
Foundation Slab
Sewer Public Sewer
Water Public
Architectural Style Colonial
Level or Stories 3
Additional Building Above Grade, Below Grade
Structure Type Dry Wall,Tray Ceilings
New Construction N
Schools
School District Swedesboro-Woolwich Public Schools
Others
Pets Allowed Y
HOA Fee Include Lawn Maintenance,Common Area Maintenance
Senior Community No
Tax ID 24-00028 40-00030
Ownership Fee Simple
SqFt Source Assessor
Security Features Exterior Cameras,Carbon Monoxide Detector(s),Smoke Detector
Acceptable Financing Cash, Conventional, FHA, VA
Horse Property N
Listing Terms Cash, Conventional, FHA, VA
Financing Cash,Conventional,FHA,VA
Special Listing Condition Standard
Pets Allowed No Pet Restrictions
Read Less Info
Want to know what your home might be worth? Contact us for a FREE valuation!

Our team is ready to help you sell your home for the highest possible price ASAP

Bought with Richard S Bradin • Weichert Realtors-Cherry Hill
GET MORE INFORMATION




