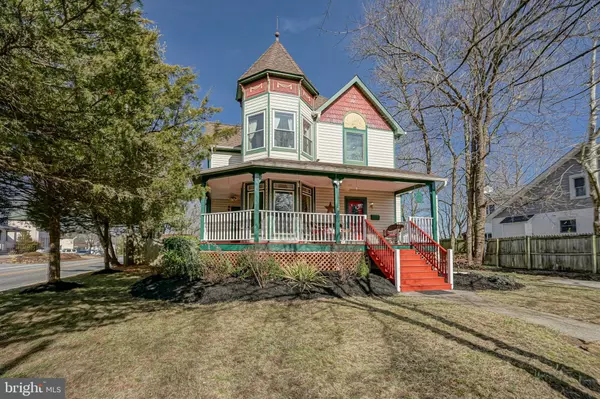For more information regarding the value of a property, please contact us for a free consultation.
Key Details
Sold Price $227,000
Property Type Single Family Home
Sub Type Detached
Listing Status Sold
Purchase Type For Sale
Square Footage 1,764 sqft
Price per Sqft $128
Subdivision Not In Use
MLS Listing ID NJGL253924
Sold Date 03/25/20
Style Victorian
Bedrooms 3
Full Baths 2
Half Baths 1
HOA Y/N N
Abv Grd Liv Area 1,764
Originating Board BRIGHT
Year Built 1982
Annual Tax Amount $7,649
Tax Year 2019
Lot Size 6,105 Sqft
Acres 0.14
Lot Dimensions 61.05 x 100.00
Property Description
Charming Victorian home with all the 19th century characteristics, but built with 20th century technology. The exterior features include a beautiful wrap around porch, outdoor ceiling fan, distinctive roof lines and tall/narrow windows. The roof and windows were replaced approximately 7 years ago, so all are all in great shape. Enter through the front door into a 2 story foyer with a beautiful wooden stair case. The first floor boasts gorgeous wood work, including hardwood floors throughout. French doors lead to a space ideal for a dining room or parlor whichever fits your needs. The large spacious kitchen features a dining area with an abundance of windows providing warm natural light. The family room has a wood burning fireplace, to keep you cozy on those cold winter nights. All of the bathrooms have recently been remodeled including the powder room on the first floor. The second floor is complete with a master bedroom/ bath, 2 additional bedrooms and a full hall bath. The bath rooms are all upgraded with stone ceramic floors, subway tile tub back splash, tiled shower and glass doors. The workmanship is phenomenal! The open upstairs hallway is complimented by bamboo floors and large enough to set up a small work station. There is also a full basement complete with a finished bar area, perfect for entertaining. The laundry room has plenty of shelves and there is a utility room as well with additional storage. The washer and dryer are only a couple years old and can be operated through wifi. The hot water heater is also new and is a high efficiency model which is programmable from your phone. Heat and air are controlled by a nest thermostat. The back yard is completely fenced in, backing to preserved parkland. Bonus, the sellers are leaving their canopy cabana which has provided them with their own little oasis for the past few years. All this and located in the quaint town of Swedesboro and highly sought out Kingsway school district. Don't let it slip by, make your appointment now!
Location
State NJ
County Gloucester
Area Swedesboro Boro (20817)
Zoning RESIDENTIAL
Rooms
Other Rooms Living Room, Dining Room, Primary Bedroom, Bedroom 2, Bedroom 3, Kitchen, Laundry, Recreation Room
Basement Full, Partially Finished, Walkout Stairs
Interior
Interior Features Ceiling Fan(s), Crown Moldings
Hot Water Electric
Heating Forced Air
Cooling Central A/C
Flooring Bamboo, Carpet, Ceramic Tile, Hardwood
Fireplaces Number 1
Fireplaces Type Fireplace - Glass Doors, Wood
Equipment Oven/Range - Gas, Range Hood, Refrigerator
Fireplace Y
Window Features Double Pane,Double Hung,Energy Efficient
Appliance Oven/Range - Gas, Range Hood, Refrigerator
Heat Source Natural Gas
Laundry Basement
Exterior
Fence Wood
Utilities Available Cable TV
Water Access N
Roof Type Architectural Shingle
Accessibility None
Garage N
Building
Lot Description Backs - Parkland, Front Yard, SideYard(s)
Story 2
Sewer Public Sewer
Water Public
Architectural Style Victorian
Level or Stories 2
Additional Building Above Grade, Below Grade
Structure Type Dry Wall
New Construction N
Schools
Middle Schools Kingsway Regional M.S.
High Schools Kingsway Regional H.S.
School District Swedesboro-Woolwich Public Schools
Others
Senior Community No
Tax ID 17-00006-00007 01
Ownership Fee Simple
SqFt Source Assessor
Acceptable Financing Cash, Conventional, FHA, USDA, VA
Listing Terms Cash, Conventional, FHA, USDA, VA
Financing Cash,Conventional,FHA,USDA,VA
Special Listing Condition Standard
Read Less Info
Want to know what your home might be worth? Contact us for a FREE valuation!

Our team is ready to help you sell your home for the highest possible price ASAP

Bought with Ryan Watson • RE/MAX One Realty
GET MORE INFORMATION




