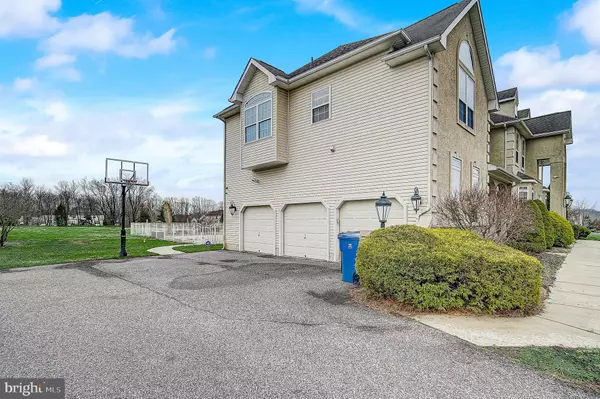For more information regarding the value of a property, please contact us for a free consultation.
Key Details
Sold Price $580,000
Property Type Single Family Home
Sub Type Detached
Listing Status Sold
Purchase Type For Sale
Square Footage 6,117 sqft
Price per Sqft $94
Subdivision The Meadows
MLS Listing ID NJGL256660
Sold Date 06/05/20
Style Colonial
Bedrooms 5
Full Baths 6
HOA Y/N N
Abv Grd Liv Area 4,958
Originating Board BRIGHT
Year Built 2005
Tax Year 2019
Lot Size 1.500 Acres
Acres 1.5
Lot Dimensions 0.00 x 0.00
Property Description
Custom French Chateau Manor Home, in the, Sought After Community of "The Meadows", located in Woolwich Township NJ. Take the INTERACTIVE VIRTUAL WALKTHROUGH online! https://tinyurl.com/rb66822 The location is CENTRAL. Within minutes to fine dining and shopping, The NJ Turnpike, Commodore Barry Bridge, the Delaware Memorial Bridge, less than an hour to the Jersey Beaches and less than 2 hours to the Maryland Beaches. Right in the center of everything yet private and peaceful in your own Oasis. The stunning architectural features of this home with its custom trim and arches are best described as WOW. The amazing two-story foyer with its grand circular staircase is surrounded by it's warm and inviting formal dining room, living room, two-story family room, and absolutely gorgeous gourmet kitchen with its own sitting area and breakfast area, that overlooks the oversized deck, gorgeous in-ground pool, and spa. Oh but that's only the beginning. Let's take a minute and check out the sunroom overlooking the grand exterior landscaping. Now we can head up to the second level where you will find a Master Suite unlike any other. Featuring its own private office, an oversized master bath, custom closets designed to meet every need. There is also a large sitting room and plenty of storage. There are 4 other large bedrooms and 3 full baths on this level. On the main level, there is a large bonus room with its own ensuite bath plus an additional full bath, laundry room and mudroom with its own entrance. There is a finished lower level with a game area, kitchen with wet bar and full-size appliances. A fully equipped media room and an entire area that can be finished as additional living space. There is a glass slider that walks out to the back deck and pool/spa area. This is a must-see. Make your appointment today. This home is special. Come see for yourself. It has everything you ever wanted and more and you will see for yourself that Dreams do come True..... *** This home has been modified to be handicap accessible. There is a 1 bedroom suite on the main level, that is wheelchair accessible. There is a chairlift from the main level to the lower level which is equipped with a kitchen, game room, media room, full bath, and sitting area. There is a ramp leading from the garage to the home for easy access.
Location
State NJ
County Gloucester
Area Woolwich Twp (20824)
Zoning RES
Rooms
Other Rooms Living Room, Dining Room, Primary Bedroom, Bedroom 2, Bedroom 3, Bedroom 4, Kitchen, Family Room, Breakfast Room, Bedroom 1, Sun/Florida Room, Office, Recreation Room, Primary Bathroom
Basement Full, Partially Finished, Walkout Stairs
Main Level Bedrooms 1
Interior
Interior Features Additional Stairway, 2nd Kitchen, Breakfast Area, Butlers Pantry, Carpet, Chair Railings, Crown Moldings, Dining Area, Entry Level Bedroom, Family Room Off Kitchen, Floor Plan - Open, Formal/Separate Dining Room, Kitchen - Eat-In, Kitchen - Island, Primary Bath(s), Pantry, Recessed Lighting, Soaking Tub, Stall Shower, Tub Shower, Walk-in Closet(s), Wet/Dry Bar, Wood Floors
Heating Forced Air
Cooling Central A/C
Fireplaces Number 1
Equipment Built-In Microwave, Built-In Range, Dishwasher, Dryer, Oven - Double, Refrigerator, Stainless Steel Appliances, Washer, Cooktop
Fireplace Y
Window Features Bay/Bow,Palladian,Transom
Appliance Built-In Microwave, Built-In Range, Dishwasher, Dryer, Oven - Double, Refrigerator, Stainless Steel Appliances, Washer, Cooktop
Heat Source Propane - Leased
Laundry Main Floor
Exterior
Exterior Feature Deck(s), Patio(s)
Parking Features Garage - Side Entry
Garage Spaces 9.0
Pool In Ground
Water Access N
Accessibility Chairlift, 2+ Access Exits
Porch Deck(s), Patio(s)
Attached Garage 3
Total Parking Spaces 9
Garage Y
Building
Story 2
Sewer On Site Septic
Water Well
Architectural Style Colonial
Level or Stories 2
Additional Building Above Grade, Below Grade
New Construction N
Schools
School District Kingsway Regional High
Others
Senior Community No
Tax ID 24-00027 01-00021
Ownership Fee Simple
SqFt Source Assessor
Security Features Security System
Acceptable Financing Cash, Conventional, FHA, USDA, VA
Listing Terms Cash, Conventional, FHA, USDA, VA
Financing Cash,Conventional,FHA,USDA,VA
Special Listing Condition Standard
Read Less Info
Want to know what your home might be worth? Contact us for a FREE valuation!

Our team is ready to help you sell your home for the highest possible price ASAP

Bought with Paul Heck • EveryHome Realtors
GET MORE INFORMATION




