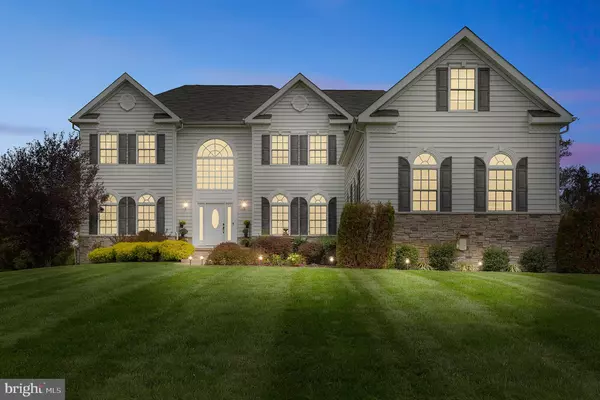For more information regarding the value of a property, please contact us for a free consultation.
Key Details
Sold Price $505,000
Property Type Single Family Home
Sub Type Detached
Listing Status Sold
Purchase Type For Sale
Square Footage 4,008 sqft
Price per Sqft $125
Subdivision Ashford Estates
MLS Listing ID NJGL265838
Sold Date 04/09/21
Style Colonial
Bedrooms 4
Full Baths 3
Half Baths 1
HOA Y/N N
Abv Grd Liv Area 4,008
Originating Board BRIGHT
Year Built 2006
Annual Tax Amount $13,181
Tax Year 2020
Lot Size 1.100 Acres
Acres 1.1
Lot Dimensions 0.00 x 0.00
Property Description
This incredible home in Swedesboro is available today! This construction offers four bedrooms and four baths (three full, one half) across its expansive 4,008 total finished sq ft, with so much to appreciate throughout! Upon entering, the stately two-story foyer gives a great presentation of the space; a large window over the front door brings plenty of natural light here too. In classic colonial-style fashion, there is a formal living room to the right of the foyer, and the dining room on the left. The dining room gets great natural light from forward-facing windows, and also features a molded pillar and chair railing. Moving to the rear of the main floor, we find the absolutely wonderful lofted family room, with plenty of windows moving up the rear walls and orienting around the large fireplace. The kitchen and breakfast area are in a wonderful and open corner space of the main floor, with hardwood floors and recessed lights throughout. The kitchen here features an array of classic cabinetry, gorgeous granite countertops, a central island that has breakfast bar seating for three, and a top-of-the-line stainless steel appliances (including double wall-embedded oven). The breakfast area features glass french door access to the rear yard and deck. A great study/office room, well-finished powder room, and laundry room round out the main floor, and moving upstairs we find the four substantial bedrooms of the home. The main suite is spacious and exquisite, with a stylish frame ceiling, sitting area, a huge walk-in closet that can accommodate all your clothes, and luxurious ensuite bath. The other three bedrooms of the home are all bright and include dedicated closet space. A spacious rear patio offers views of the wooded backyard and brings with it the perfect space to enjoy the open and private surroundings, with plenty of room for outdoor dining and a grill! Living 33 Ashford Ct means you will be in a quiet and scenic area of Swedesboro, with plenty of important amenities nearby, and quick access to state highway 45 means trips and commutes to Cherry Hill and Philadelphia are a breeze. Additionally you are minutes away from shopping in Delaware! Book an appointment soon, this home is available now!
Location
State NJ
County Gloucester
Area South Harrison Twp (20816)
Zoning AR
Rooms
Other Rooms Living Room, Dining Room, Primary Bedroom, Bedroom 2, Bedroom 3, Kitchen, Family Room, Basement, Foyer, Breakfast Room, Bedroom 1, Laundry, Office, Storage Room, Bathroom 1, Bathroom 2, Primary Bathroom, Half Bath
Basement Unfinished
Interior
Interior Features Breakfast Area, Kitchen - Eat-In, Kitchen - Island, Butlers Pantry, Ceiling Fan(s), Chair Railings, Crown Moldings, Curved Staircase, Recessed Lighting, Sprinkler System, Stall Shower, Upgraded Countertops, Walk-in Closet(s), Water Treat System, WhirlPool/HotTub, Window Treatments
Hot Water Natural Gas
Heating Forced Air
Cooling Central A/C
Fireplaces Number 1
Fireplaces Type Gas/Propane, Mantel(s)
Fireplace Y
Heat Source Natural Gas
Laundry Main Floor
Exterior
Exterior Feature Patio(s), Terrace
Parking Features Built In, Inside Access
Garage Spaces 3.0
Water Access N
Accessibility None
Porch Patio(s), Terrace
Attached Garage 3
Total Parking Spaces 3
Garage Y
Building
Lot Description Backs to Trees, Cul-de-sac, Front Yard, Landscaping, Partly Wooded, Rear Yard, Secluded, SideYard(s), Trees/Wooded
Story 2
Sewer On Site Septic
Water Well
Architectural Style Colonial
Level or Stories 2
Additional Building Above Grade, Below Grade
New Construction N
Schools
School District South Harrison Township Public Schools
Others
Senior Community No
Tax ID 16-00019-00003 10
Ownership Fee Simple
SqFt Source Assessor
Security Features 24 hour security,Carbon Monoxide Detector(s),Electric Alarm,Exterior Cameras,Fire Detection System,Motion Detectors,Smoke Detector
Special Listing Condition Standard
Read Less Info
Want to know what your home might be worth? Contact us for a FREE valuation!

Our team is ready to help you sell your home for the highest possible price ASAP

Bought with Dung-Kim Brady • Keller Williams Realty - Cherry Hill
GET MORE INFORMATION




