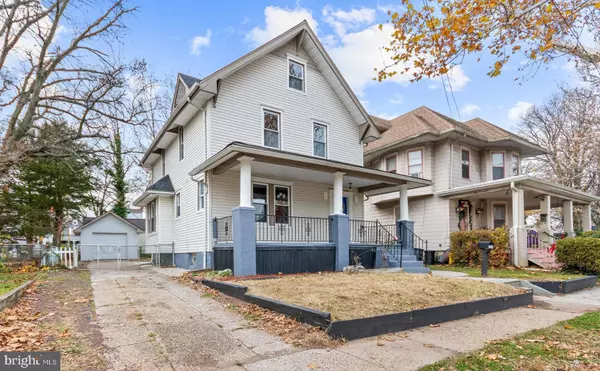For more information regarding the value of a property, please contact us for a free consultation.
Key Details
Sold Price $310,000
Property Type Single Family Home
Sub Type Detached
Listing Status Sold
Purchase Type For Sale
Square Footage 1,739 sqft
Price per Sqft $178
Subdivision None Available
MLS Listing ID NJCD2012882
Sold Date 03/23/22
Style Colonial
Bedrooms 4
Full Baths 2
HOA Y/N N
Abv Grd Liv Area 1,739
Originating Board BRIGHT
Year Built 1915
Annual Tax Amount $7,056
Tax Year 2021
Lot Size 5,000 Sqft
Acres 0.11
Lot Dimensions 50.00 x 100.00
Property Description
Back to Active. Buyer's Loan Fell Through. Class charm meets modern amenities in this fully-renovated 4 bedrooms, 2 full baths, 3 story home with a detached garage! Walking up to the house, notice the expansive, wrap-around front porch - a great outdoor space. Walking into the house, notice the flowing laminate floors, tall ceilings, classic original woodwork around the windows, recessed lighting, and bright and airy light from the large windows! From the foyer, walk into your open-concept living room, dining room, and kitchen area, with plenty of space for entertaining, and effortless flow from one room to the next. In the kitchen, take note of the stainless steel appliances, granite countertops, subway-tile backsplash, white cabinetry, center kitchen island, wood-look tile, and hanging pendant lights, all brand-new! From the large kitchen window, you can see your ample backyard, complete with a detached garage, and area for a fire pit! Located in the kitchen is also access to the full basement and the backdoor to the backyard. Going up the stairs, notice three large bedrooms, a fully-renovated hallway full bath, complete with new vanity, new lights, new shower, new tub, new toilet, and new tile floors. Just off the stairs is your bonus room, with stair entry onto your third-floor master bedroom suite! Complete with a fully renovated bath, large bedroom, and walk-in closet, this area is perfect for privacy! The beauty of this property is not all it has to offer! This property also boasts a new HVAC system and a new roof! Make your appointment today to view this gorgeous property!
Location
State NJ
County Camden
Area Woodlynne Boro (20437)
Zoning RES.
Rooms
Other Rooms Living Room, Dining Room, Bedroom 2, Bedroom 3, Bedroom 4, Kitchen, Basement, Foyer, Bedroom 1, Other, Bathroom 1, Bathroom 2
Basement Full, Interior Access, Sump Pump
Interior
Interior Features Attic, Breakfast Area, Dining Area, Floor Plan - Open, Kitchen - Gourmet, Kitchen - Island, Recessed Lighting, Upgraded Countertops, Walk-in Closet(s)
Hot Water Natural Gas
Heating Forced Air
Cooling Central A/C
Flooring Ceramic Tile, Laminated, Luxury Vinyl Plank
Equipment Built-In Range, Dishwasher, Oven/Range - Electric, Range Hood, Refrigerator
Furnishings No
Fireplace N
Appliance Built-In Range, Dishwasher, Oven/Range - Electric, Range Hood, Refrigerator
Heat Source Natural Gas
Laundry Basement
Exterior
Exterior Feature Wrap Around, Porch(es)
Garage Additional Storage Area
Garage Spaces 1.0
Fence Fully
Utilities Available Cable TV Available, Electric Available, Natural Gas Available, Phone Available, Sewer Available, Water Available
Waterfront N
Water Access N
Roof Type Shingle
Accessibility None
Porch Wrap Around, Porch(es)
Total Parking Spaces 1
Garage Y
Building
Lot Description Rear Yard
Story 2
Foundation Other
Sewer Public Sewer
Water Public
Architectural Style Colonial
Level or Stories 2
Additional Building Above Grade, Below Grade
New Construction N
Schools
Elementary Schools Woodlynne
Middle Schools Woodlynne
High Schools Collingswood
School District Woodlynne Borough Public Schools
Others
Senior Community No
Tax ID 37-00702-00014
Ownership Fee Simple
SqFt Source Assessor
Acceptable Financing Conventional, Cash, FHA 203(k)
Horse Property N
Listing Terms Conventional, Cash, FHA 203(k)
Financing Conventional,Cash,FHA 203(k)
Special Listing Condition Standard
Read Less Info
Want to know what your home might be worth? Contact us for a FREE valuation!

Our team is ready to help you sell your home for the highest possible price ASAP

Bought with Marie C Kulschinsky • BHHS Fox & Roach-Medford
GET MORE INFORMATION




