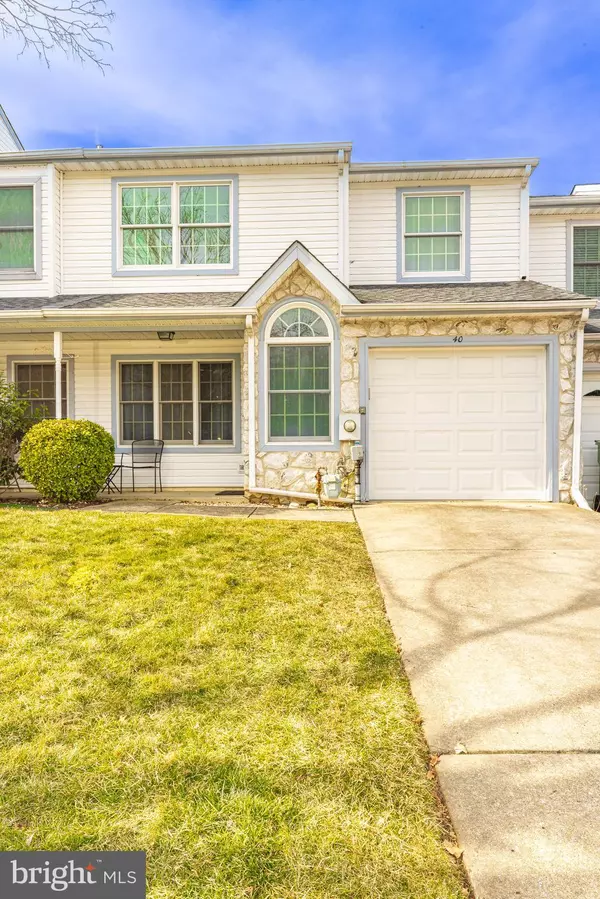For more information regarding the value of a property, please contact us for a free consultation.
Key Details
Sold Price $285,000
Property Type Townhouse
Sub Type Interior Row/Townhouse
Listing Status Sold
Purchase Type For Sale
Square Footage 1,472 sqft
Price per Sqft $193
Subdivision Country Crossing
MLS Listing ID NJGL2012604
Sold Date 04/08/22
Style Carriage House,Colonial
Bedrooms 3
Full Baths 2
Half Baths 1
HOA Fees $16/ann
HOA Y/N Y
Abv Grd Liv Area 1,472
Originating Board BRIGHT
Year Built 1993
Annual Tax Amount $3,600
Tax Year 2021
Lot Size 2,178 Sqft
Acres 0.05
Lot Dimensions 0.00 x 0.00
Property Description
Hurry home to this freshly painted 3 bedrooms, 2.5 baths townhouse located in a highly desirable community! This bright and airy beautifully maintained townhome is a turn-key property, waiting for its new owner to move right in! Enter the front door which is located under a covered front porch and step onto a tiled foyer area and into this home offering nice sized rooms and modern updates throughout. The carpeted living room has plenty of light and flows openly to the dining room, kitchen and family room with laminated flooring and recessed lighting throughout the lower level. The sunny and airy kitchen has stainless steel appliances, a tiled backsplash, and a moveable center island. The warm and welcoming family room features a gas fireplace to keep cozy on cold winter nights. Theres a half bath downstairs with tiled flooring and a modern vanity. Upstairs offers the owners suite bedroom with raised ceilings, a generous sized walk-in closet, and a luxurious master bath with decorative tile and a full-sized shower. Theres two more bedrooms on this upper level with the third bedroom having a chair railing and woodwork. The full bathroom in the upstairs hallway, has a full-sized tub, tile flooring and an upgraded vanity. The laundry room is conveniently located on the second floor. The back yard offers a freshly stained deck and a privacy fence. This home includes a one car garage with access from the inside of the home. Located in the Logan Township area of Swedesboro known for great schools and lower taxes! This townhome is convenient to shopping, restaurants, wineries, breweries, and within 75 minutes to South Jersey Shores.
Location
State NJ
County Gloucester
Area Logan Twp (20809)
Zoning R
Rooms
Other Rooms Living Room, Dining Room, Primary Bedroom, Bedroom 2, Kitchen, Family Room, Bedroom 1, Laundry, Attic
Interior
Interior Features Primary Bath(s), Kitchen - Island, Kitchen - Eat-In
Hot Water Natural Gas
Heating Forced Air
Cooling Central A/C
Flooring Wood, Ceramic Tile, Laminated, Partially Carpeted
Fireplaces Type Gas/Propane
Equipment Built-In Range, Oven - Self Cleaning, Dishwasher, Disposal
Fireplace Y
Appliance Built-In Range, Oven - Self Cleaning, Dishwasher, Disposal
Heat Source Natural Gas
Laundry Upper Floor
Exterior
Exterior Feature Deck(s)
Parking Features Garage - Front Entry, Garage Door Opener, Inside Access
Garage Spaces 1.0
Fence Other
Utilities Available Cable TV
Amenities Available Tot Lots/Playground
Water Access N
View Other
Roof Type Pitched,Shingle
Accessibility None
Porch Deck(s)
Attached Garage 1
Total Parking Spaces 1
Garage Y
Building
Lot Description Level, Front Yard, Rear Yard
Story 2
Foundation Slab
Sewer Public Sewer
Water Public
Architectural Style Carriage House, Colonial
Level or Stories 2
Additional Building Above Grade, Below Grade
Structure Type Cathedral Ceilings
New Construction N
Schools
Elementary Schools Logan
Middle Schools Kingsway Regional M.S.
High Schools Kingsway Regional H.S.
School District Logan Township Public Schools
Others
Pets Allowed Y
HOA Fee Include Common Area Maintenance
Senior Community No
Tax ID 09-02204-00020
Ownership Fee Simple
SqFt Source Estimated
Acceptable Financing Conventional, VA, FHA 203(b)
Listing Terms Conventional, VA, FHA 203(b)
Financing Conventional,VA,FHA 203(b)
Special Listing Condition Standard
Pets Allowed Cats OK, Dogs OK
Read Less Info
Want to know what your home might be worth? Contact us for a FREE valuation!

Our team is ready to help you sell your home for the highest possible price ASAP

Bought with Robert W. Barnhardt, Jr. Jr. • RE/MAX Connection Realtors
GET MORE INFORMATION




