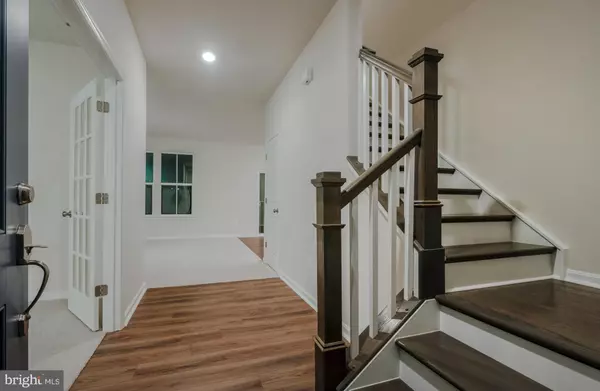For more information regarding the value of a property, please contact us for a free consultation.
Key Details
Sold Price $399,990
Property Type Single Family Home
Sub Type Detached
Listing Status Sold
Purchase Type For Sale
Square Footage 1,729 sqft
Price per Sqft $231
Subdivision Norborne Glebe
MLS Listing ID WVJF2004340
Sold Date 03/27/23
Style Traditional
Bedrooms 3
Full Baths 2
Half Baths 1
HOA Fees $40/mo
HOA Y/N Y
Abv Grd Liv Area 1,729
Originating Board BRIGHT
Year Built 2022
Tax Year 2022
Lot Size 9,583 Sqft
Acres 0.22
Property Description
PRICE DROP!!
New single family home with 9" ceilings surrounded by mountain views, green space, and walking paths! Just minutes from parks and many recreational activities. Direct routes nearby to main highways just minutes away. Features include a dedicated home office, granite countertops, stainless steel appliances, 2 car garage with a concrete driveway and more! Plank flooring on the entire main level. Live in a planned community with a pool!
Call Lennar New Home Consultants today to review floor plans, pricing, and samples!
Expected construction completion February 2023-March 2023
Location
State WV
County Jefferson
Zoning RESIDENTIAL
Rooms
Basement Full, Partially Finished
Interior
Interior Features Breakfast Area, Dining Area, Family Room Off Kitchen, Floor Plan - Open, Kitchen - Island, Recessed Lighting, Upgraded Countertops, Walk-in Closet(s)
Hot Water Electric
Heating Heat Pump(s)
Cooling Central A/C
Flooring Carpet, Ceramic Tile, Laminated
Equipment Built-In Microwave, Cooktop, Microwave, Oven - Double, Oven/Range - Electric, Range Hood, Stainless Steel Appliances
Furnishings No
Fireplace N
Window Features Double Pane,Low-E
Appliance Built-In Microwave, Cooktop, Microwave, Oven - Double, Oven/Range - Electric, Range Hood, Stainless Steel Appliances
Heat Source Electric
Laundry Has Laundry, Upper Floor
Exterior
Parking Features Garage - Front Entry, Garage Door Opener
Garage Spaces 4.0
Utilities Available Cable TV, Under Ground
Water Access N
View Mountain, Street
Roof Type Asphalt,Fiberglass
Street Surface Black Top
Accessibility None
Attached Garage 2
Total Parking Spaces 4
Garage Y
Building
Lot Description Trees/Wooded
Story 3
Foundation Concrete Perimeter
Sewer Public Sewer
Water Public
Architectural Style Traditional
Level or Stories 3
Additional Building Above Grade
Structure Type 9'+ Ceilings
New Construction Y
Schools
Elementary Schools Wright Denny
Middle Schools Charles Town
High Schools Washington
School District Jefferson County Schools
Others
Senior Community No
Tax ID NO TAX RECORD
Ownership Fee Simple
SqFt Source Estimated
Acceptable Financing Cash, Conventional, FHA, VA
Listing Terms Cash, Conventional, FHA, VA
Financing Cash,Conventional,FHA,VA
Special Listing Condition Standard
Read Less Info
Want to know what your home might be worth? Contact us for a FREE valuation!

Our team is ready to help you sell your home for the highest possible price ASAP

Bought with Joleen Ritter Haymaker • RE/MAX 1st Realty
GET MORE INFORMATION




