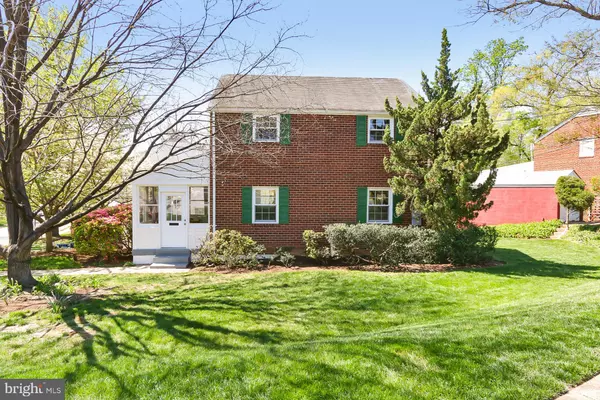For more information regarding the value of a property, please contact us for a free consultation.
Key Details
Sold Price $830,000
Property Type Single Family Home
Sub Type Detached
Listing Status Sold
Purchase Type For Sale
Square Footage 1,144 sqft
Price per Sqft $725
Subdivision Arlington Forest
MLS Listing ID VAAR2029556
Sold Date 05/12/23
Style Colonial
Bedrooms 3
Full Baths 2
HOA Y/N N
Abv Grd Liv Area 1,144
Originating Board BRIGHT
Year Built 1941
Annual Tax Amount $8,020
Tax Year 2022
Lot Size 7,016 Sqft
Acres 0.16
Property Description
Classic Arlington Forest colonial – move in ready! Enter the front porch with ceramic tile floors, loaded with natural light. The main level features a living and dining room with hardwood floors, an updated kitchen with new Quartz counters and shaker style cabinetry. Off the kitchen is a small porch with stairs to the back yard. Upstairs you will find three bedrooms with hardwood floors and a gleaming white bathroom. There are pull down attic stairs to access the attic. Downstairs is a full basement, waiting to be finished. The existing bathroom is old and while functional, it conveys as-is. The detached garage can accommodate a small car and makes a great storage area as well. The driveway parks two cars. One block away down Granada Street is an entry to the W&OD bike trail. Two short blocks to the 25B bus line on Carlin Springs Rd - then a 7-minute ride to the Ballston Metro. Two blocks away is Edison Park on Edison St. with a playground and climbing station for kids, and a trail leading to Lubber Run Park which connects to the Lubber Run community center with outdoor playgrounds, tennis and basketball courts. Across the street from LRCC is Barrett Elementary which hosts a Farmers Market every Saturday. Easy commute to DC, Pentagon and Amazon HQ2 via Rt. 50. This wonderful home also offers you an amazing community with great neighbors!
Location
State VA
County Arlington
Zoning R-6
Rooms
Other Rooms Living Room, Dining Room, Bedroom 2, Bedroom 3, Kitchen, Basement, Bedroom 1
Basement Full, Unfinished
Interior
Interior Features Ceiling Fan(s), Dining Area, Floor Plan - Traditional, Kitchen - Galley, Wood Floors
Hot Water Natural Gas
Heating Forced Air
Cooling Central A/C
Flooring Hardwood, Luxury Vinyl Tile, Vinyl
Equipment Dishwasher, Disposal, Dryer, Dryer - Electric, Oven/Range - Gas, Refrigerator, Stainless Steel Appliances, Washer, Water Heater
Fireplace N
Window Features Double Hung,Double Pane
Appliance Dishwasher, Disposal, Dryer, Dryer - Electric, Oven/Range - Gas, Refrigerator, Stainless Steel Appliances, Washer, Water Heater
Heat Source Natural Gas
Laundry Basement, Dryer In Unit, Washer In Unit
Exterior
Garage Spaces 2.0
Water Access N
Roof Type Asphalt
Street Surface Black Top
Accessibility None
Road Frontage City/County
Total Parking Spaces 2
Garage N
Building
Lot Description SideYard(s)
Story 3
Foundation Concrete Perimeter
Sewer Public Sewer
Water Public
Architectural Style Colonial
Level or Stories 3
Additional Building Above Grade, Below Grade
Structure Type Dry Wall,Plaster Walls
New Construction N
Schools
Elementary Schools Barcroft
Middle Schools Kenmore
High Schools Wakefield
School District Arlington County Public Schools
Others
Senior Community No
Tax ID 13-055-033
Ownership Fee Simple
SqFt Source Assessor
Special Listing Condition Standard
Read Less Info
Want to know what your home might be worth? Contact us for a FREE valuation!

Our team is ready to help you sell your home for the highest possible price ASAP

Bought with Elizabeth Lord • Compass
GET MORE INFORMATION




