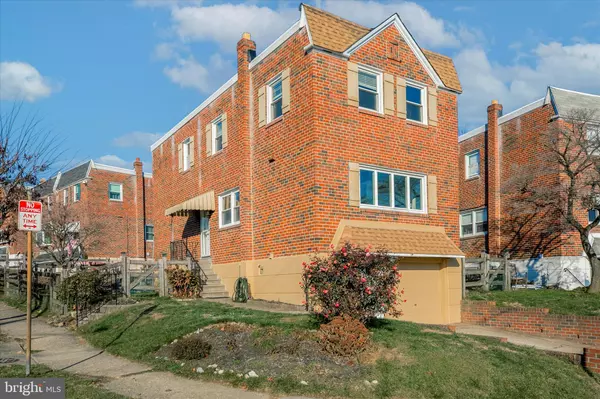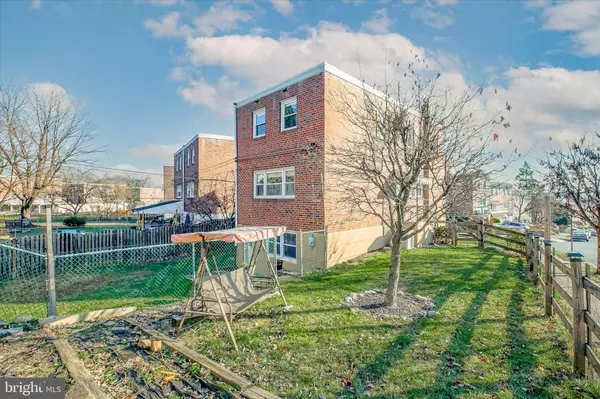For more information regarding the value of a property, please contact us for a free consultation.
Key Details
Sold Price $425,000
Property Type Single Family Home
Sub Type Detached
Listing Status Sold
Purchase Type For Sale
Square Footage 1,546 sqft
Price per Sqft $274
Subdivision Roxborough
MLS Listing ID PAPH2318938
Sold Date 02/28/24
Style Traditional
Bedrooms 4
Full Baths 2
Half Baths 1
HOA Y/N N
Abv Grd Liv Area 1,546
Originating Board BRIGHT
Year Built 1964
Annual Tax Amount $4,097
Tax Year 2022
Lot Size 4,760 Sqft
Acres 0.11
Lot Dimensions 20.00 x 102.00
Property Description
Welcome to 7361 Hill Rd, nestled in the fantastic and sought-after neighborhood of Roxborough. This rare gem stands out as a single-family residence, offering a unique and desirable living experience. Boasting 4 bedrooms and 2.5 baths, this home is thoughtfully designed to provide comfort and convenience.
The abundance of natural light flowing through the well-appointed spaces creates a warm and inviting atmosphere. Imagine waking up to sunlight streaming through the windows and enjoying the cheerful ambiance throughout the day.
Step outside to discover a charming backyard, perfect for relaxing evenings or hosting gatherings with friends and family. The addition of a garage adds both convenience and extra storage space, providing a secure haven for your vehicles or recreational gear.
The finished basement adds an extra layer of versatility to the property, providing additional living space that can be customized to suit your needs—whether it's a home office, entertainment area, or a cozy retreat.
Experience the best of both worlds with a quiet, residential setting in the heart of Roxborough, while still enjoying easy access to nearby amenities, parks, and community attractions such as Wissahickon Trails and Main Street in Manayunk. Easy access to Highways and public transportation.
Don't miss the opportunity to make this rare gem your new home. Schedule a viewing today and discover the endless possibilities that 7361 Hill Rd has to offer!
*Some photos have been virtually staged.
Location
State PA
County Philadelphia
Area 19128 (19128)
Zoning RSA3
Rooms
Basement Partially Finished
Interior
Interior Features Ceiling Fan(s)
Hot Water Natural Gas
Heating Forced Air
Cooling Central A/C
Flooring Hardwood, Carpet
Equipment Dishwasher, Dryer, Disposal, Oven/Range - Gas, Refrigerator, Washer
Fireplace N
Appliance Dishwasher, Dryer, Disposal, Oven/Range - Gas, Refrigerator, Washer
Heat Source Natural Gas
Laundry Basement
Exterior
Garage Additional Storage Area, Garage - Front Entry
Garage Spaces 1.0
Water Access N
Accessibility 2+ Access Exits
Attached Garage 1
Total Parking Spaces 1
Garage Y
Building
Story 2
Foundation Concrete Perimeter
Sewer Public Sewer
Water Public
Architectural Style Traditional
Level or Stories 2
Additional Building Above Grade, Below Grade
New Construction N
Schools
Elementary Schools Shawmont
Middle Schools Shawmont
High Schools Roxborough
School District The School District Of Philadelphia
Others
Senior Community No
Tax ID 214207800
Ownership Fee Simple
SqFt Source Assessor
Acceptable Financing Conventional, FHA, Cash, VA
Listing Terms Conventional, FHA, Cash, VA
Financing Conventional,FHA,Cash,VA
Special Listing Condition Standard
Read Less Info
Want to know what your home might be worth? Contact us for a FREE valuation!

Our team is ready to help you sell your home for the highest possible price ASAP

Bought with Kara L Markley • Compass RE
GET MORE INFORMATION




