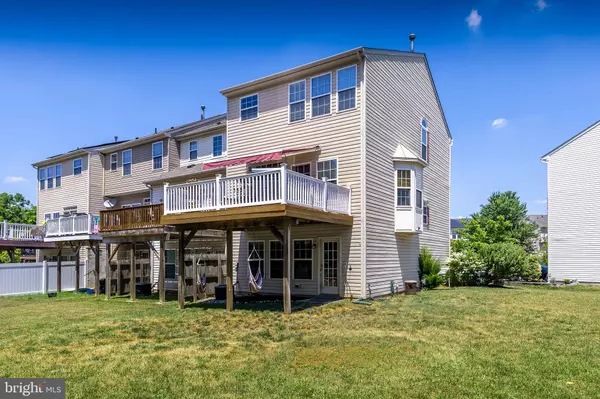For more information regarding the value of a property, please contact us for a free consultation.
Key Details
Sold Price $345,000
Property Type Townhouse
Sub Type End of Row/Townhouse
Listing Status Sold
Purchase Type For Sale
Square Footage 2,216 sqft
Price per Sqft $155
Subdivision Spring Ridge
MLS Listing ID NJGL2044264
Sold Date 09/12/24
Style Colonial
Bedrooms 3
Full Baths 2
Half Baths 1
HOA Fees $50/mo
HOA Y/N Y
Abv Grd Liv Area 2,216
Originating Board BRIGHT
Year Built 2009
Annual Tax Amount $8,611
Tax Year 2023
Lot Size 6,970 Sqft
Acres 0.16
Lot Dimensions 0.00 x 0.00
Property Description
Welcome to the community of Spring Ridge! This lovely 3-bedroom, 2 1/2 bath, 3-story townhome offers an ideal blend of modern amenities and classic elegance.
Step into the first floor and you are greeted with an inviting family room, perfect for cozy gatherings. The convenience of a first-floor laundry room adds to the practicality of this home.
The second Floor is the heart of the home boasting a gourmet kitchen featuring 42-inch cherry cabinets, stainless steel appliances, and a spacious center island—perfect for culinary enthusiasts. Adjacent to the kitchen, the dining area seamlessly flows into the bonus morning room, providing additional space for relaxation and leading to a private deck for outdoor enjoyment. The expansive living room, with its beautiful wood floors, creates a warm and inviting atmosphere for entertaining.
The third floor offers a retreat to the luxurious main bedroom, featuring cathedral ceilings, a walk-in closet, and an en-suite bath with a stall shower and a garden jacuzzi tub—an oasis of comfort and tranquility. Two additional well-appointed bedrooms share a full hall bath, making this living space ideal for family living or hosting guests. Additional features include ceiling fans throughout the home, ensuring year-round comfort, gas heat, central air, and public water and sewer services.
Experience the perfect blend of style, comfort, and convenience in this exquisite Spring Ridge townhome. Don’t miss the opportunity to make this your new home!
Location
State NJ
County Gloucester
Area Swedesboro Boro (20817)
Zoning RESIDENTIAL
Interior
Interior Features Breakfast Area, Butlers Pantry, Ceiling Fan(s), Combination Kitchen/Dining, Combination Kitchen/Living, Dining Area, Floor Plan - Open, Kitchen - Island, Bathroom - Stall Shower, Bathroom - Tub Shower, Bathroom - Soaking Tub, Wood Floors
Hot Water Natural Gas
Heating Forced Air
Cooling Central A/C, Ceiling Fan(s)
Flooring Carpet, Hardwood, Luxury Vinyl Plank
Equipment Built-In Microwave, Dishwasher, Oven - Self Cleaning, Oven - Single, Oven/Range - Gas, Stainless Steel Appliances
Fireplace N
Window Features Bay/Bow,Energy Efficient
Appliance Built-In Microwave, Dishwasher, Oven - Self Cleaning, Oven - Single, Oven/Range - Gas, Stainless Steel Appliances
Heat Source Natural Gas
Laundry Lower Floor
Exterior
Parking Features Garage - Front Entry
Garage Spaces 2.0
Utilities Available Cable TV
Water Access N
Roof Type Pitched,Shingle
Accessibility None
Attached Garage 1
Total Parking Spaces 2
Garage Y
Building
Story 3
Foundation Slab
Sewer Public Sewer
Water Public
Architectural Style Colonial
Level or Stories 3
Additional Building Above Grade, Below Grade
New Construction N
Schools
Elementary Schools Charles G Harker
Middle Schools Kingsway Regional M.S.
High Schools Kingsway Regional H.S.
School District Kingsway Regional High
Others
HOA Fee Include Common Area Maintenance,Management,Parking Fee,Snow Removal,Trash
Senior Community No
Tax ID 17-00053-00004 29
Ownership Fee Simple
SqFt Source Assessor
Horse Property N
Special Listing Condition Standard
Read Less Info
Want to know what your home might be worth? Contact us for a FREE valuation!

Our team is ready to help you sell your home for the highest possible price ASAP

Bought with Adrianne C Doe • Weichert Realtors-Turnersville
GET MORE INFORMATION




