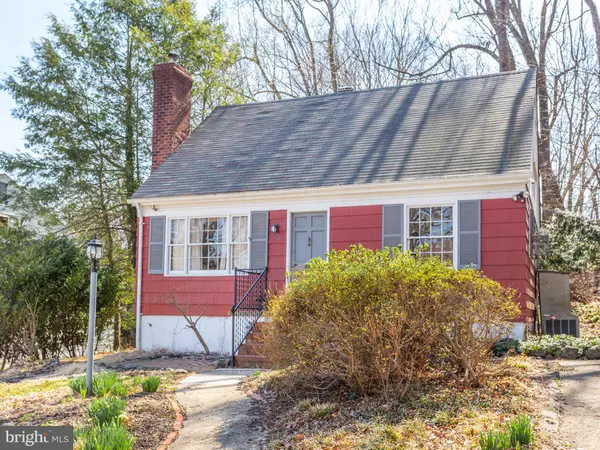For more information regarding the value of a property, please contact us for a free consultation.
Key Details
Sold Price $215,000
Property Type Single Family Home
Sub Type Detached
Listing Status Sold
Purchase Type For Sale
Square Footage 1,080 sqft
Price per Sqft $199
Subdivision Dickeyville Historic District
MLS Listing ID MDBA462414
Sold Date 06/07/19
Style Cape Cod
Bedrooms 3
Full Baths 2
HOA Y/N N
Abv Grd Liv Area 1,080
Originating Board BRIGHT
Year Built 1960
Annual Tax Amount $3,816
Tax Year 2019
Lot Size 8,817 Sqft
Acres 0.2
Property Description
Charming Cape Cod in Historic Dickeyville. Bright & airy Living Room w/ wood burning fireplace w/ mantle & wood stove insert. 2 spacious upstairs bedrooms with storage. Main floor bedroom/Study with built ins and a Full main floor bath. 2 year old roof. Hardwood Floors Throughout. Freshly Painted. 3 year old roof! Large basement has plenty of room for storage and awaits your finishing touches. Beautifully landscaped yard with patio & room for entertaining. Commuter friendly location in Dickeyville. Words can't express the Norman Rockwell feeling Dickville exudes. Come see for yourself! Currently tenant occupied so please give 24 hour notice to show.
Location
State MD
County Baltimore City
Zoning R-4
Direction Northwest
Rooms
Other Rooms Living Room, Dining Room, Primary Bedroom, Kitchen, Bathroom 2, Bathroom 3, Primary Bathroom
Basement Other, Daylight, Full, Rear Entrance, Sump Pump, Walkout Stairs, Windows, Outside Entrance, Interior Access, Connecting Stairway, Partially Finished
Main Level Bedrooms 1
Interior
Interior Features Attic, Ceiling Fan(s), Chair Railings, Crown Moldings, Dining Area
Hot Water Natural Gas
Heating Forced Air
Cooling Central A/C, Ceiling Fan(s)
Flooring Hardwood, Ceramic Tile
Fireplaces Number 1
Fireplaces Type Heatilator, Wood, Mantel(s), Insert
Equipment Built-In Range, Dryer, Dryer - Electric, Icemaker, Exhaust Fan, Oven/Range - Gas, Range Hood, Washer, Water Heater
Fireplace Y
Window Features Screens,Wood Frame,Bay/Bow,Storm
Appliance Built-In Range, Dryer, Dryer - Electric, Icemaker, Exhaust Fan, Oven/Range - Gas, Range Hood, Washer, Water Heater
Heat Source Natural Gas
Laundry Basement
Exterior
Utilities Available DSL Available, Fiber Optics Available, Phone Available
Water Access N
View City
Roof Type Asphalt,Shingle
Street Surface Black Top
Accessibility None
Garage N
Building
Story 1.5
Foundation Block, Permanent
Sewer Public Sewer
Water Public
Architectural Style Cape Cod
Level or Stories 1.5
Additional Building Above Grade, Below Grade
Structure Type Dry Wall
New Construction N
Schools
School District Baltimore City Public Schools
Others
Pets Allowed Y
Senior Community No
Tax ID 0328048393N053
Ownership Fee Simple
SqFt Source Assessor
Acceptable Financing Cash, Conventional, FHA, FHA 203(b), FHA 203(k), VA
Listing Terms Cash, Conventional, FHA, FHA 203(b), FHA 203(k), VA
Financing Cash,Conventional,FHA,FHA 203(b),FHA 203(k),VA
Special Listing Condition Standard
Pets Description Cats OK, Dogs OK
Read Less Info
Want to know what your home might be worth? Contact us for a FREE valuation!

Our team is ready to help you sell your home for the highest possible price ASAP

Bought with Julia H. Neal • Red Cedar Real Estate, LLC
GET MORE INFORMATION




