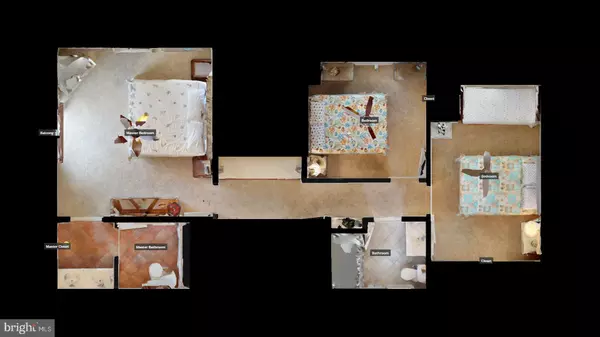For more information regarding the value of a property, please contact us for a free consultation.
Key Details
Sold Price $330,000
Property Type Condo
Sub Type Condo/Co-op
Listing Status Sold
Purchase Type For Sale
Square Footage 1,684 sqft
Price per Sqft $195
Subdivision Caine Woods
MLS Listing ID MDWO101724
Sold Date 07/19/19
Style Coastal
Bedrooms 3
Full Baths 2
Half Baths 1
Condo Fees $1,675/ann
HOA Y/N N
Abv Grd Liv Area 1,684
Originating Board BRIGHT
Year Built 2003
Annual Tax Amount $4,192
Tax Year 2019
Property Description
What an awesome opportunity to own a North Ocean City beach home located in Caine Woods! This spacious residence offers an open floor plan, attached garage, master bedroom with gas fireplace and walk in closest, tiled floors, dual zone heat/air, multiple ceiling fans, gas fireplace in living room, stainless steel appliances, ample parking with large driveway, front & rear street parking and much more. Enjoy the canal view from the large deck located off the living room or from the master bedroom balcony! The freshly painted deck (April 2019) also comes with a recently installed SunSetter Awning so you can have the comfort of shade or full sun, whatever your prefer. Over the past 3-4 years the caring owners have replaced the Heat Pump/AC, fridge, increased the deck and added the awning. This is a unique property in a condo complex called Coconut Grove that has only 3 units, with this unit being a single detached home and the other 2 units being a duplex. So, you get the best of both, a single structure and an annual condo fee used to securely insure the outside structure, provide flood insurance and water for the property. Located on 142nd St, this home is conveniently located to Harpoon Hannas & other restaurants, Fenwick Island, movie theater, a water park, miniature golf, playground/tot lot, multiple parks and only a few blocks to the Beach! The owners do not rent but the rental income is projected at $1700-$1900 per week and sleeps 10 comfortably. Put this property on your Must See List.
Location
State MD
County Worcester
Area Bayside Interior (83)
Zoning R-2
Interior
Interior Features Attic, Ceiling Fan(s), Combination Dining/Living, Primary Bath(s), Recessed Lighting, Walk-in Closet(s), Window Treatments
Hot Water Electric
Heating Heat Pump(s)
Cooling Central A/C
Flooring Carpet, Ceramic Tile
Fireplaces Number 2
Fireplaces Type Gas/Propane
Equipment Built-In Microwave, Dishwasher, Disposal, Oven/Range - Electric, Refrigerator, Washer, Water Heater
Furnishings Yes
Fireplace Y
Appliance Built-In Microwave, Dishwasher, Disposal, Oven/Range - Electric, Refrigerator, Washer, Water Heater
Heat Source Electric
Laundry Has Laundry, Washer In Unit, Dryer In Unit
Exterior
Exterior Feature Balcony, Deck(s), Porch(es)
Garage Built In, Garage - Rear Entry, Inside Access
Garage Spaces 1.0
Amenities Available None
Water Access N
View Canal, Water
Roof Type Asphalt
Accessibility None
Porch Balcony, Deck(s), Porch(es)
Attached Garage 1
Total Parking Spaces 1
Garage Y
Building
Lot Description Cleared, Landscaping
Story 2
Foundation Crawl Space
Sewer Public Sewer
Water Public
Architectural Style Coastal
Level or Stories 2
Additional Building Above Grade, Below Grade
New Construction N
Schools
School District Worcester County Public Schools
Others
HOA Fee Include Water,Insurance
Senior Community No
Tax ID 10-422841
Ownership Condominium
Acceptable Financing Cash, Conventional
Listing Terms Cash, Conventional
Financing Cash,Conventional
Special Listing Condition Standard
Read Less Info
Want to know what your home might be worth? Contact us for a FREE valuation!

Our team is ready to help you sell your home for the highest possible price ASAP

Bought with Angelo M DiPietro • Atlantic Shores Sotheby's International Realty
GET MORE INFORMATION




