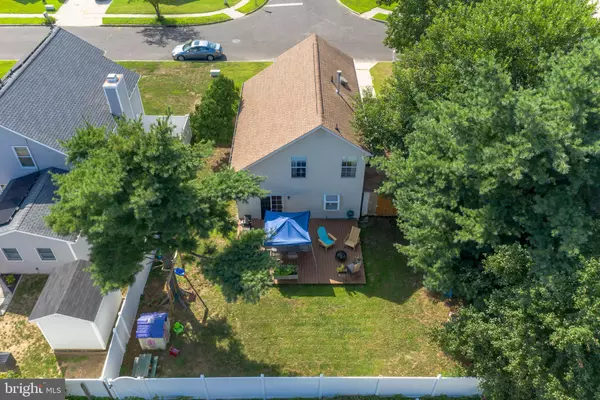For more information regarding the value of a property, please contact us for a free consultation.
Key Details
Sold Price $215,000
Property Type Single Family Home
Sub Type Detached
Listing Status Sold
Purchase Type For Sale
Square Footage 1,252 sqft
Price per Sqft $171
Subdivision Fox Hound Village
MLS Listing ID NJGL244578
Sold Date 09/30/19
Style Colonial
Bedrooms 3
Full Baths 1
Half Baths 1
HOA Fees $13/ann
HOA Y/N Y
Abv Grd Liv Area 1,252
Originating Board BRIGHT
Year Built 1984
Annual Tax Amount $3,869
Tax Year 2018
Lot Size 6,534 Sqft
Acres 0.15
Lot Dimensions 0.00 x 0.00
Property Description
Welcome to Fox Hound Village! This adorable 3 bedroom one and a half bath colonial is just waiting for you to call it home. Home features a one car attached garage to keep your vehicle out of the elements year-round. Enjoy sitting on your front porch to watch the neighbors pass by. Inside you will find a spacious, freshly painted living room and dining room with cathedral ceilings, laminate flooring and open floor plan. The kitchen features a breakfast bar and ceramic tile flooring, with plenty of countertop and cabinet space to suit your needs. Enjoy your breakfast, lunch, and snacks at the breakfast bar and your more formal meals in the dining room. You can grow your own herbs year-round in the kitchen greenhouse window. The laundry room is conveniently located on the first floor between the kitchen and the garage, so you can multi-task between cooking and laundry! The third bedroom, featuring new laminate flooring is on the main floor off the foyer. It features a double window for lovely natural sunlight and a large closet. The first-floor powder room is dressed up with wainscoting and has plenty of closet space for your extra items. There is a sliding glass door off the dining room that leads out to the spacious deck, where you can grill and chill. You can be confident knowing the kids and the pups are safe enjoying outdoor activities in your privately fenced backyard. Store all of the outdoor equipment and tools in the shed adjacent to the home. Upstairs the hallway balcony overlooks the living room. The master bedroom features a walk-in closet and dark hardwood flooring. The hall bath has ceramic tile and tub with shower combination. The second bedroom has light hardwood flooring and fresh paint. Conveniently located just minutes from shopping and dining on Center Square Road and access to Rt 295 onramps.
Location
State NJ
County Gloucester
Area Logan Twp (20809)
Zoning RESIDENTIAL
Rooms
Other Rooms Living Room, Dining Room, Bedroom 2, Bedroom 3, Kitchen, Foyer, Bedroom 1, Laundry, Bathroom 2
Main Level Bedrooms 1
Interior
Interior Features Ceiling Fan(s), Primary Bath(s), Walk-in Closet(s), Kitchen - Island, Combination Dining/Living, Floor Plan - Open, Wood Floors
Heating Forced Air
Cooling Central A/C
Flooring Hardwood, Laminated, Vinyl
Window Features Bay/Bow
Heat Source Natural Gas
Laundry Main Floor
Exterior
Exterior Feature Deck(s), Porch(es)
Parking Features Built In
Garage Spaces 3.0
Water Access N
Roof Type Pitched,Shingle
Accessibility None
Porch Deck(s), Porch(es)
Attached Garage 1
Total Parking Spaces 3
Garage Y
Building
Story 2
Sewer Public Sewer
Water Public
Architectural Style Colonial
Level or Stories 2
Additional Building Above Grade, Below Grade
Structure Type 9'+ Ceilings
New Construction N
Schools
Middle Schools Kingsway Regional M.S.
High Schools Kingsway Regional H.S.
School District Kingsway Regional High
Others
Senior Community No
Tax ID 09-01902-00006
Ownership Fee Simple
SqFt Source Assessor
Special Listing Condition Standard
Read Less Info
Want to know what your home might be worth? Contact us for a FREE valuation!

Our team is ready to help you sell your home for the highest possible price ASAP

Bought with Kelli Ezekiel • Long & Foster Real Estate, Inc.
GET MORE INFORMATION




